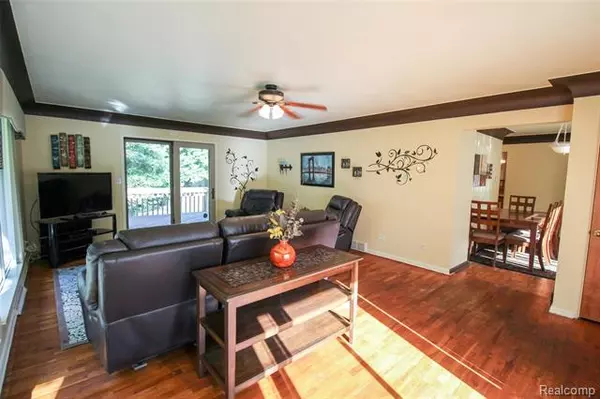$164,900
$164,900
For more information regarding the value of a property, please contact us for a free consultation.
4 Beds
3 Baths
1,630 SqFt
SOLD DATE : 10/27/2020
Key Details
Sold Price $164,900
Property Type Single Family Home
Sub Type Ranch
Listing Status Sold
Purchase Type For Sale
Square Footage 1,630 sqft
Price per Sqft $101
MLS Listing ID 2200072492
Sold Date 10/27/20
Style Ranch
Bedrooms 4
Full Baths 3
Originating Board Realcomp II Ltd
Year Built 1957
Annual Tax Amount $2,234
Lot Size 1.000 Acres
Acres 1.0
Lot Dimensions 132x330
Property Description
This home is warm & inviting from the moment you walk through the front door into the spacious living room with incredible views from the floor-to-ceiling windows & sliding door to a balcony overlooking the property! The warm paint colors feel like home as you continue your tour, into the dining room & kitchen, with bright cabinets, built-in appliances, & a peninsula with seating. There are 3 bedrooms & 2 full baths on the entry level, including a large master suite with private bath & sliding door to the back yard. The finished walk-out has a third full bath, 4th bedroom, spacious laundry & storage room, & an enormous rec room with fireplace & bar! Step outside to the patio & up some brick paver steps to the fenced-in patio area perfect for pets, a playscape, or a garden! Store your yard equipment in the shed & park in the attached 2 car garage, with a convenient breezeway/mud room for shoes & coats! Conveniently located just over a mile off M-57 for an easy commute to M-13 or I-75!
Location
State MI
County Genesee
Direction McKinley Rd between Dodge and Wilson
Rooms
Other Rooms Bedroom
Basement Finished, Walkout Access
Kitchen Dishwasher, Microwave, Built-In Electric Range, Free-Standing Refrigerator, Washer
Interior
Interior Features Cable Available
Hot Water LP Gas/Propane
Heating Forced Air
Cooling Ceiling Fan(s), Central Air
Fireplaces Type Natural
Fireplace 1
Heat Source LP Gas/Propane
Exterior
Garage Attached, Electricity
Garage Description 2 Car
Pool No
Roof Type Asphalt
Porch Deck, Porch
Road Frontage Paved
Garage 1
Building
Foundation Basement, Crawl
Sewer Septic-Existing
Water Municipal Water
Architectural Style Ranch
Warranty No
Level or Stories 1 Story
Structure Type Brick,Wood
Schools
School District Montrose
Others
Tax ID 1327200014
Ownership Private Owned,Short Sale - No
Assessment Amount $147
Acceptable Financing Cash, Conventional, FHA, Rural Development, VA
Listing Terms Cash, Conventional, FHA, Rural Development, VA
Financing Cash,Conventional,FHA,Rural Development,VA
Read Less Info
Want to know what your home might be worth? Contact us for a FREE valuation!

Our team is ready to help you sell your home for the highest possible price ASAP

©2024 Realcomp II Ltd. Shareholders
Bought with RE/MAX Grande

"My job is to find and attract mastery-based agents to the office, protect the culture, and make sure everyone is happy! "








