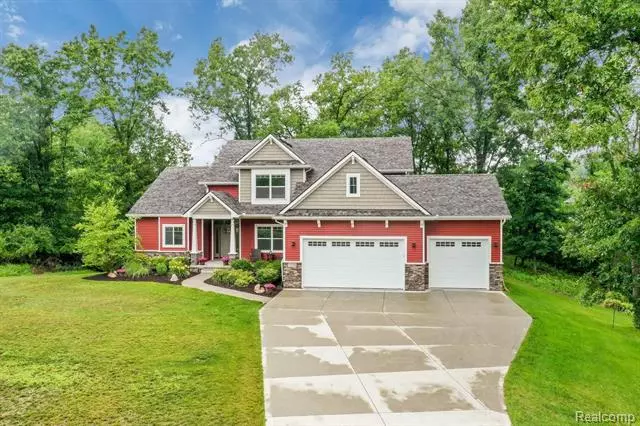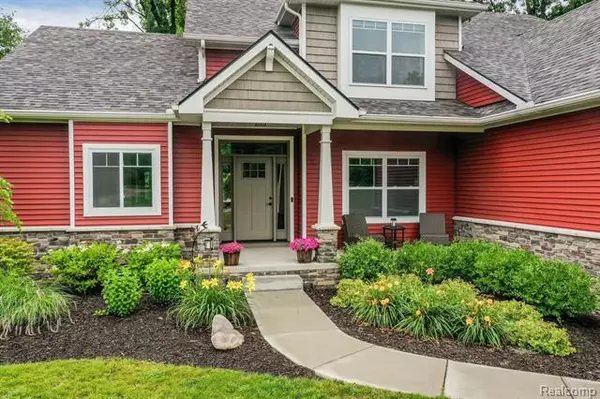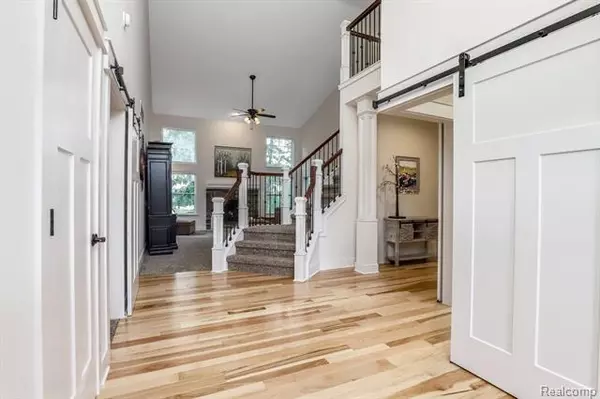$480,000
$495,000
3.0%For more information regarding the value of a property, please contact us for a free consultation.
5 Beds
3.5 Baths
2,562 SqFt
SOLD DATE : 08/31/2020
Key Details
Sold Price $480,000
Property Type Single Family Home
Sub Type Cape Cod
Listing Status Sold
Purchase Type For Sale
Square Footage 2,562 sqft
Price per Sqft $187
Subdivision Sundance Meadows Sub No 3
MLS Listing ID 2200055709
Sold Date 08/31/20
Style Cape Cod
Bedrooms 5
Full Baths 3
Half Baths 1
HOA Fees $29/ann
HOA Y/N yes
Originating Board Realcomp II Ltd
Year Built 2017
Annual Tax Amount $4,203
Lot Size 1.000 Acres
Acres 1.0
Lot Dimensions 274x285x221x67
Property Description
No need to build - like NEW! This open-concept home has many custom details. The entrance offers soaring ceilings, custom barn doors, and a beautiful staircase. The well lit and cozy great room has a gas fireplace and flows directly to the eat-in kitchen. The kitchen features a large island with seating, granite, hardwood floors, walk-in pantry, SS appliances, and an abundance of cabinets. The slider off the kitchen leads to a deck, enclosed gazebo and direct access to play in the backyard. Vaulted ceilings were added to the 1st flr master bedroom along with a large walk in closet. The master bath has an oversized vanity, walk in shower and jetted tub. Upstairs there are 3 additional bedrooms, a full bath with separate shower area, and lots of closet space. The w/o basement has an additional bedroom which is set up for an amazing craftroom or classroom. Updates in the last year are R/O, all window treatments, gutter guards, and landscaping. Close to I96, downtown Howell, and shopping.
Location
State MI
County Livingston
Area Marion Twp
Direction D19 to W on Coon Lake Dr to S on Prairie Rose to White Hawk
Rooms
Other Rooms Bedroom - Mstr
Basement Walkout Access
Kitchen Dishwasher, Microwave, Free-Standing Gas Range, Free-Standing Refrigerator, Stainless Steel Appliance(s)
Interior
Interior Features Cable Available, High Spd Internet Avail, Humidifier, Jetted Tub, Water Softener (owned)
Hot Water Natural Gas
Heating Forced Air
Cooling Central Air
Fireplaces Type Natural
Fireplace yes
Appliance Dishwasher, Microwave, Free-Standing Gas Range, Free-Standing Refrigerator, Stainless Steel Appliance(s)
Heat Source Natural Gas
Laundry 1
Exterior
Exterior Feature Cabana, Gutter Guard System
Parking Features Attached
Garage Description 3 Car
Roof Type Asphalt
Porch Deck, Porch
Road Frontage Paved, Pub. Sidewalk
Garage yes
Building
Lot Description Irregular, Sprinkler(s), Wooded
Foundation Basement
Sewer Septic-Existing
Water Well-Existing
Architectural Style Cape Cod
Warranty No
Level or Stories 1 1/2 Story
Structure Type Stone,Vinyl,Wood
Schools
School District Howell
Others
Pets Allowed Yes
Tax ID 1027202091
Ownership Private Owned,Short Sale - No
Acceptable Financing Cash, Conventional, FHA, VA
Listing Terms Cash, Conventional, FHA, VA
Financing Cash,Conventional,FHA,VA
Read Less Info
Want to know what your home might be worth? Contact us for a FREE valuation!

Our team is ready to help you sell your home for the highest possible price ASAP

©2024 Realcomp II Ltd. Shareholders
Bought with Quest Realty LLC

"My job is to find and attract mastery-based agents to the office, protect the culture, and make sure everyone is happy! "








