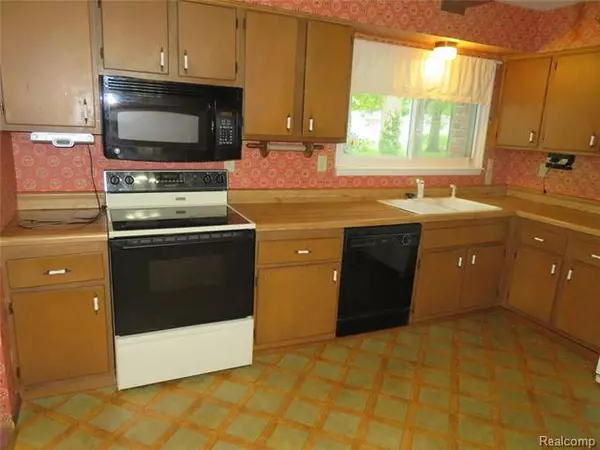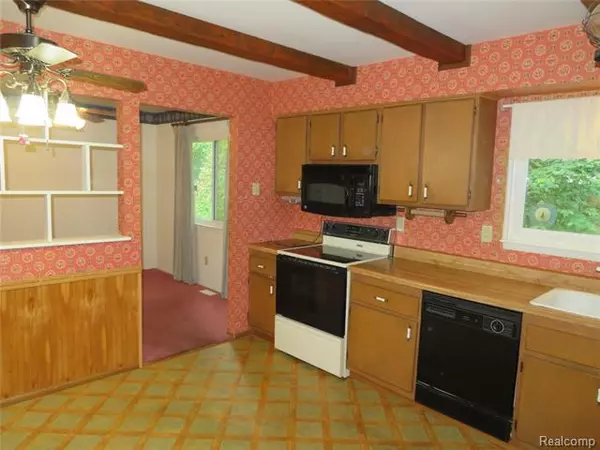$125,000
$139,900
10.7%For more information regarding the value of a property, please contact us for a free consultation.
4 Beds
1.5 Baths
1,690 SqFt
SOLD DATE : 11/20/2020
Key Details
Sold Price $125,000
Property Type Single Family Home
Sub Type Colonial
Listing Status Sold
Purchase Type For Sale
Square Footage 1,690 sqft
Price per Sqft $73
Subdivision Pickwick Village No 1
MLS Listing ID 2200081300
Sold Date 11/20/20
Style Colonial
Bedrooms 4
Full Baths 1
Half Baths 1
Originating Board Realcomp II Ltd
Year Built 1965
Annual Tax Amount $1,634
Lot Size 0.340 Acres
Acres 0.34
Lot Dimensions 86.00X170.00
Property Description
Welcome to this 4 bedroom Colonial home. What a great opportunity to own a fantastic home in demand Pickwick Sub. Updates are needed but the home has been well cared for by the current owners since 1965. The home has a large family room with fireplace, Hardwood floors throughout the home, under the carpet and walk-up access to the backyard. This 4 bedroom, 1 1/2-bathroom home is priced for someone looking to come and make it their own. All appliances stay with the home. Subdivision allows for walking, bike riding and the kids to play. Close to everything! Come and take a look! I think you just might want to call this one, HOME. Schedule your showing today.
Location
State MI
County Genesee
Direction Bristol Rd to South on Bristolwood Dr, West on Trotwood, south on Pickwick
Rooms
Other Rooms Bedroom
Basement Unfinished
Kitchen Dishwasher, Dryer, Microwave, Free-Standing Electric Range, Free-Standing Refrigerator, Washer
Interior
Interior Features Cable Available, High Spd Internet Avail
Hot Water Natural Gas
Heating Forced Air
Cooling Ceiling Fan(s), Central Air
Fireplaces Type Gas
Fireplace 1
Heat Source Natural Gas
Exterior
Garage Attached, Door Opener
Garage Description 2 Car
Pool No
Roof Type Asphalt
Porch Porch - Covered
Road Frontage Paved
Garage 1
Building
Foundation Basement
Sewer Sewer-Sanitary
Water Well-Existing
Architectural Style Colonial
Warranty No
Level or Stories 2 Story
Structure Type Aluminum
Schools
School District Carman-Ainsworth
Others
Pets Allowed Yes
Tax ID 0736578020
Ownership Private Owned,Short Sale - No
Assessment Amount $164
Acceptable Financing Cash, Conventional, FHA
Listing Terms Cash, Conventional, FHA
Financing Cash,Conventional,FHA
Read Less Info
Want to know what your home might be worth? Contact us for a FREE valuation!

Our team is ready to help you sell your home for the highest possible price ASAP

©2024 Realcomp II Ltd. Shareholders
Bought with RE/MAX Town & Country

"My job is to find and attract mastery-based agents to the office, protect the culture, and make sure everyone is happy! "








