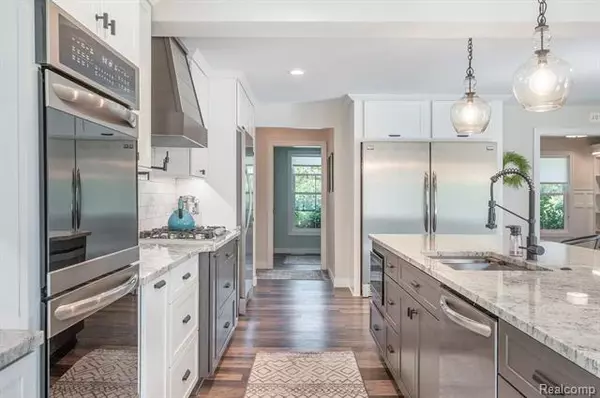$455,900
$449,900
1.3%For more information regarding the value of a property, please contact us for a free consultation.
3 Beds
2 Baths
2,300 SqFt
SOLD DATE : 11/12/2020
Key Details
Sold Price $455,900
Property Type Single Family Home
Sub Type Country French
Listing Status Sold
Purchase Type For Sale
Square Footage 2,300 sqft
Price per Sqft $198
MLS Listing ID 2200082086
Sold Date 11/12/20
Style Country French
Bedrooms 3
Full Baths 2
HOA Y/N no
Originating Board Realcomp II Ltd
Year Built 1980
Annual Tax Amount $2,513
Lot Size 10.140 Acres
Acres 10.14
Lot Dimensions 318 X 1396
Property Description
Ten acres with woods, check. Natural gas, check. 30 x 40 Pole barn w/ cement and 330, check. Pond, check. High-speed internet, check! It was supposed to be their forever home but their careers chose a different path. This French country home has almost 2300 sq ft, 3 beds, 2 baths. It has been taken down to the studs completely and folks, there is nothing contractor grade anywhere. Everything inside and out is custom, top of the line and meticulously chosen for quality and to last. The huge custom gourmet chef's kitchen is designed for entertaining and is open to the dining and living area with gas fireplace. Both baths are custom and main has tiled walk in rainfall shower. There is a large fenced area behind house for kids and pets and wait for it - a custom dog bath in the large first floor laundry room! Marketable black walnut throughout woods that are full of wildlife. Move in, unpack and enjoy - it has ALL been done for you. Detailed list of renovations available upon request.
Location
State MI
County Lapeer
Area Dryden Twp
Direction I69 to Pleasant Exit. South on Pleasant to Sutton. GO RIGHT ON MILL. First driveway.
Rooms
Other Rooms Kitchen
Basement Unfinished
Kitchen Gas Cooktop, ENERGY STAR qualified dishwasher, Disposal, ENERGY STAR qualified dryer, Exhaust Fan, ENERGY STAR qualified freezer, Microwave, Built-In Electric Oven, Double Oven, Range Hood, Built-In Refrigerator, ENERGY STAR qualified refrigerator, Stainless Steel Appliance(s), ENERGY STAR qualified washer, Wine Refrigerator
Interior
Interior Features Cable Available, High Spd Internet Avail, Programmable Thermostat, Water Softener (owned)
Hot Water Natural Gas
Heating Forced Air
Cooling Central Air
Fireplaces Type Gas
Fireplace yes
Appliance Gas Cooktop, ENERGY STAR qualified dishwasher, Disposal, ENERGY STAR qualified dryer, Exhaust Fan, ENERGY STAR qualified freezer, Microwave, Built-In Electric Oven, Double Oven, Range Hood, Built-In Refrigerator, ENERGY STAR qualified refrigerator, Stainless Steel Appliance(s), ENERGY STAR qualified washer, Wine Refrigerator
Heat Source Natural Gas
Exterior
Exterior Feature Fenced, Outside Lighting
Parking Features 2+ Assigned Spaces, Attached, Door Opener, Electricity, Side Entrance
Garage Description 2.5 Car
Waterfront Description Pond
Roof Type Asphalt
Porch Porch
Road Frontage Paved
Garage yes
Building
Lot Description Wooded
Foundation Basement
Sewer Septic-Existing
Water Well-Existing
Architectural Style Country French
Warranty No
Level or Stories Bi-Level
Structure Type Other
Schools
School District Dryden
Others
Tax ID 00700201300
Ownership Private Owned,Short Sale - No
Acceptable Financing Cash, Conventional
Rebuilt Year 2019
Listing Terms Cash, Conventional
Financing Cash,Conventional
Read Less Info
Want to know what your home might be worth? Contact us for a FREE valuation!

Our team is ready to help you sell your home for the highest possible price ASAP

©2024 Realcomp II Ltd. Shareholders
Bought with Non Realcomp Office

"My job is to find and attract mastery-based agents to the office, protect the culture, and make sure everyone is happy! "








