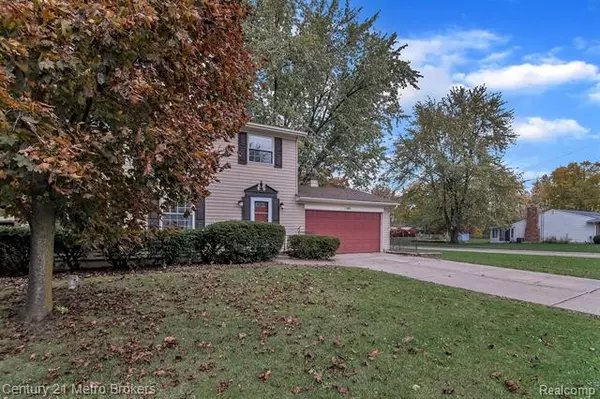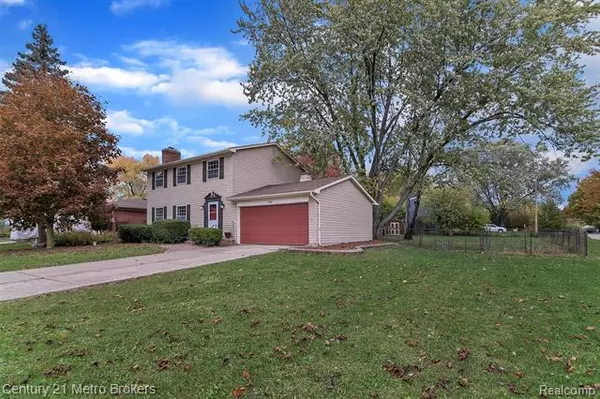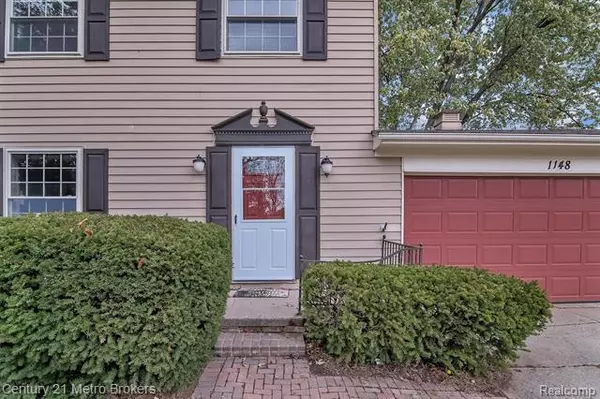$155,000
$153,000
1.3%For more information regarding the value of a property, please contact us for a free consultation.
4 Beds
1.5 Baths
2,136 SqFt
SOLD DATE : 12/22/2020
Key Details
Sold Price $155,000
Property Type Single Family Home
Sub Type Colonial
Listing Status Sold
Purchase Type For Sale
Square Footage 2,136 sqft
Price per Sqft $72
Subdivision Pickwick Village No 3
MLS Listing ID 2200088414
Sold Date 12/22/20
Style Colonial
Bedrooms 4
Full Baths 1
Half Baths 1
Construction Status Platted Sub.
Originating Board Realcomp II Ltd
Year Built 1968
Annual Tax Amount $1,888
Lot Size 0.340 Acres
Acres 0.34
Lot Dimensions 90.00X166.00
Property Description
This Updated stately colonial 4 bedroom home is what you've been waiting for. Located in a highly desired neighborhood, conveniently located near several expressway access points, plus shopping and dining. With over 2000 sq ft, including a large sun room with views of the oversized fenced in corner lot this home has everything you're looking for. Remodeled throughout, kitchen features stainless steel appliances, recessed lighting, custom cabinets, dishwasher, built in microwave, and wood laminate floor. The open layout kitchen has many cabinets for storage, a snack bar and buffet. The kitchen opens into the dining area and fire lit cozy family room. 4 Bedrooms upstairs with an abundance of storage and organization plus an updated bath, washer and dryer included. Attached 2 car garage and a full basement, new central air, are some of highlights this home offers. Pre Approved buyers schedule your showing today!
Location
State MI
County Genesee
Direction Take Maple Rd to Saint Martins turn left, home is down 1 block on the left hand (north side of the street)
Rooms
Other Rooms Living Room
Basement Unfinished
Kitchen Dishwasher, Dryer, Microwave, Free-Standing Gas Oven, Free-Standing Refrigerator, Stainless Steel Appliance(s), Washer
Interior
Interior Features Cable Available, High Spd Internet Avail
Heating Forced Air
Cooling Ceiling Fan(s), Central Air
Fireplaces Type Natural
Fireplace 1
Heat Source Natural Gas
Laundry 1
Exterior
Exterior Feature Fenced, Outside Lighting
Garage Attached, Direct Access, Door Opener, Electricity
Garage Description 2 Car
Pool No
Roof Type Asphalt
Porch Porch
Road Frontage Paved
Garage 1
Building
Lot Description Corner Lot, Level
Foundation Basement
Sewer Sewer-Sanitary
Water Well-Existing
Architectural Style Colonial
Warranty No
Level or Stories 2 Story
Structure Type Vinyl
Construction Status Platted Sub.
Schools
School District Carman-Ainsworth
Others
Pets Allowed Yes
Tax ID 0736580033
Ownership Private Owned,Short Sale - No
Assessment Amount $164
Acceptable Financing Cash, Conventional, FHA, VA
Rebuilt Year 2017
Listing Terms Cash, Conventional, FHA, VA
Financing Cash,Conventional,FHA,VA
Read Less Info
Want to know what your home might be worth? Contact us for a FREE valuation!

Our team is ready to help you sell your home for the highest possible price ASAP

©2024 Realcomp II Ltd. Shareholders
Bought with Century 21 Curran & Oberski

"My job is to find and attract mastery-based agents to the office, protect the culture, and make sure everyone is happy! "








