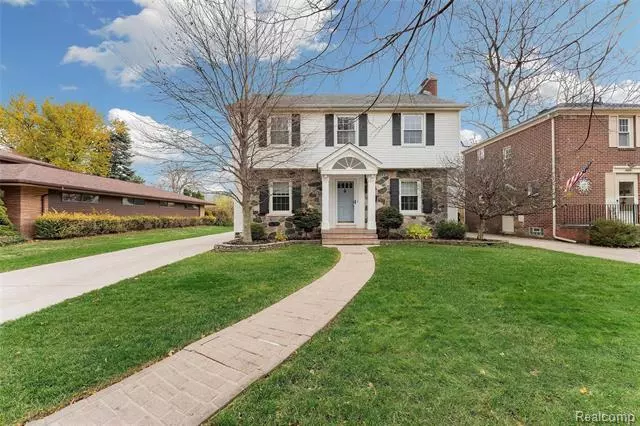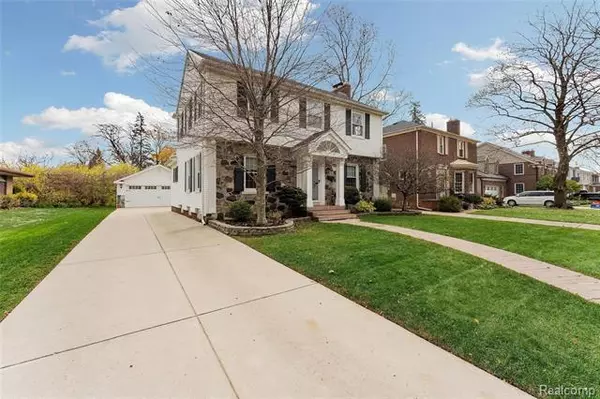$271,000
$269,900
0.4%For more information regarding the value of a property, please contact us for a free consultation.
3 Beds
2.5 Baths
1,588 SqFt
SOLD DATE : 12/18/2020
Key Details
Sold Price $271,000
Property Type Single Family Home
Sub Type Colonial
Listing Status Sold
Purchase Type For Sale
Square Footage 1,588 sqft
Price per Sqft $170
Subdivision Breton Woods Sub
MLS Listing ID 2200091441
Sold Date 12/18/20
Style Colonial
Bedrooms 3
Full Baths 2
Half Baths 1
Originating Board Realcomp II Ltd
Year Built 1939
Annual Tax Amount $4,581
Lot Size 6,534 Sqft
Acres 0.15
Lot Dimensions 50.00X130.00
Property Description
STATELY AND CHARMING 3 BEDROOM HOME WITH 2.5 BATHS!!!! MOVE IN BEFORE THE HOLIDAYS....NATURAL FIREPLACE IN LIVING ROOM.....BUILT IN CABINETS IN LIVING ROOM....HARDWOOD FLOORS IN LIVING & DINING ROOMS....VESTIBULE ENTRY....LAV ON MAIN FLOOR AND 2 FULL BATHS ON 2ND FLOOR!!!....MASTER BATH WAS RECENTLY PROFESSIONALY REMODELED....2ND FULL BATH HAS BEEN UPDATED....EAT IN KITCHEN WITH ISLAND, WALK IN PANTRY AND PREP/BAR SINK....SELLERS HAD BRAND NEW 22' X 24' GARAGE AND CONCRETE PUT IN 10 YEARS AGO....SPRINKLER SYSTEM....BACK COVERED PORCH....DOUBLE PANE VINYL WINDOWS THRU OUT....DIMENSIONAL ROOF 10YRS....FURNACE 1.5YRS....SELLERS COMBINED 2 UPSTAIRS CLOSETS INTO ONE 5' X 10' WALK-IN CLOSET....ALL APPLIANCES STAY....BATVAI....SELLERS ARE RELATED TO LISTING REALTOR.
Location
State MI
County Wayne
Direction N of West Rd E of Edsel
Rooms
Other Rooms Bath - Lav
Basement Interior Access Only
Kitchen Dishwasher, Disposal, Dryer, Free-Standing Electric Range, Free-Standing Refrigerator, Washer
Interior
Interior Features Cable Available, High Spd Internet Avail, Humidifier, Programmable Thermostat, Security Alarm (owned)
Hot Water Natural Gas
Heating Forced Air
Cooling Ceiling Fan(s), Central Air
Fireplaces Type Natural
Fireplace 1
Heat Source Natural Gas
Exterior
Garage Detached, Door Opener, Electricity
Garage Description 2 Car
Pool No
Roof Type Asphalt
Porch Porch - Covered
Road Frontage Paved
Garage 1
Building
Lot Description Level
Foundation Basement
Sewer Sewer-Sanitary
Water Municipal Water
Architectural Style Colonial
Warranty No
Level or Stories 2 Story
Structure Type Aluminum,Stone
Schools
School District Trenton
Others
Pets Allowed Yes
Tax ID 54008010661002
Ownership Private Owned,Short Sale - No
Acceptable Financing Cash, Conventional, FHA, VA
Listing Terms Cash, Conventional, FHA, VA
Financing Cash,Conventional,FHA,VA
Read Less Info
Want to know what your home might be worth? Contact us for a FREE valuation!

Our team is ready to help you sell your home for the highest possible price ASAP

©2024 Realcomp II Ltd. Shareholders
Bought with Mi Choice Realty

"My job is to find and attract mastery-based agents to the office, protect the culture, and make sure everyone is happy! "








