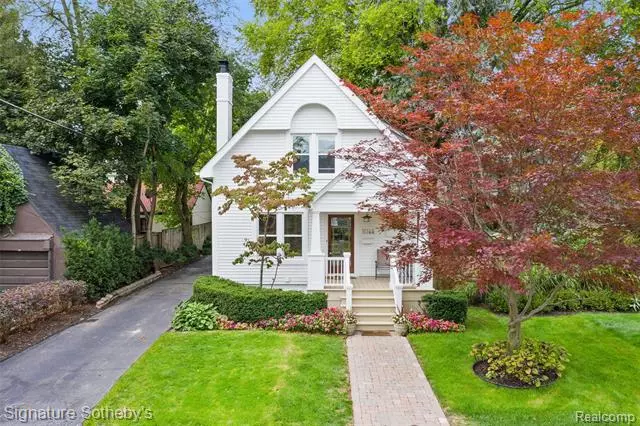$775,000
$799,000
3.0%For more information regarding the value of a property, please contact us for a free consultation.
4 Beds
2.5 Baths
2,858 SqFt
SOLD DATE : 12/10/2020
Key Details
Sold Price $775,000
Property Type Single Family Home
Sub Type Colonial,Traditional
Listing Status Sold
Purchase Type For Sale
Square Footage 2,858 sqft
Price per Sqft $271
Subdivision Lincoln Pierce Sub
MLS Listing ID 2200094473
Sold Date 12/10/20
Style Colonial,Traditional
Bedrooms 4
Full Baths 2
Half Baths 1
Originating Board Realcomp II Ltd
Year Built 1918
Annual Tax Amount $9,187
Lot Size 6,098 Sqft
Acres 0.14
Lot Dimensions 45.00X135.00
Property Description
The epitome of charm lives in this beautifully designed & updated 4 bedroom 2.1 bath jewel in prime Birmingham, walkable to downtown! Fall in love as you approach with lovely treed, landscaped grounds, a private drive to a detached 2-car garage & inviting open front porch welcoming you home. In the rear, a gorgeous oasis awaits with a spacious entertaining deck & grassy lawn for the kids & pets. Beyond the stunning leaded glass front door, gracious interiors unfold with an elegant entry foyer & open airy layout. Host guests in the fireside living/family room connecting to the dining room & stunning chefs kitchen; relax in the cozy den/study with fireplace & work remotely in the home office with French doors. Rich wood floors, chic color tones, sleek recessed lighting, light-filled windows & refined finishes/materials add to the allure. The knockout master suite offers a divine Juliet balcony, huge walk-in closet & luxurious spa bath. Such a gem! Side yard is not included in the sale.
Location
State MI
County Oakland
Direction North of Lincoln East of Pierce
Rooms
Other Rooms Kitchen
Basement Unfinished
Kitchen Gas Cooktop, Dishwasher, Disposal, Dryer, Microwave, Double Oven, Range Hood, Built-In Refrigerator, Stainless Steel Appliance(s), Washer
Interior
Interior Features Cable Available, Programmable Thermostat
Hot Water Natural Gas
Heating Forced Air
Cooling Central Air
Fireplaces Type Gas
Fireplace 1
Heat Source Natural Gas
Laundry 1
Exterior
Exterior Feature Fenced, Outside Lighting
Garage Detached, Door Opener
Garage Description 2 Car
Pool No
Roof Type Asphalt
Porch Deck, Porch - Covered
Road Frontage Paved
Garage 1
Building
Lot Description Sprinkler(s)
Foundation Basement
Sewer Sewer-Sanitary
Water Municipal Water
Architectural Style Colonial, Traditional
Warranty No
Level or Stories 2 Story
Structure Type Wood
Schools
School District Birmingham
Others
Pets Allowed Yes
Tax ID 1936254012
Ownership Private Owned,Short Sale - No
Acceptable Financing Cash, Conventional
Rebuilt Year 2011
Listing Terms Cash, Conventional
Financing Cash,Conventional
Read Less Info
Want to know what your home might be worth? Contact us for a FREE valuation!

Our team is ready to help you sell your home for the highest possible price ASAP

©2024 Realcomp II Ltd. Shareholders
Bought with Coldwell Banker Weir Manuel-Bir

"My job is to find and attract mastery-based agents to the office, protect the culture, and make sure everyone is happy! "








