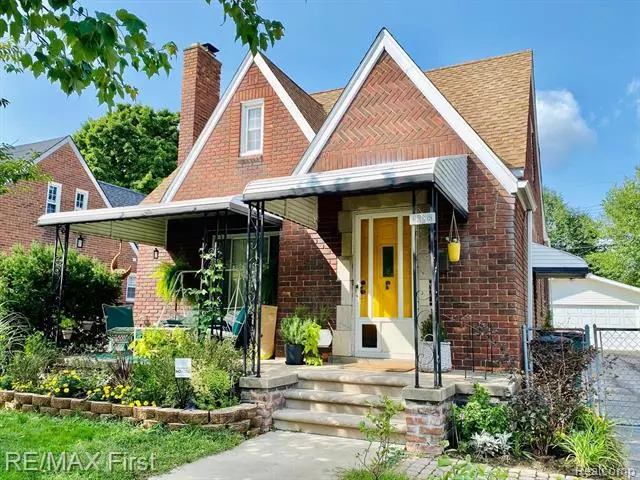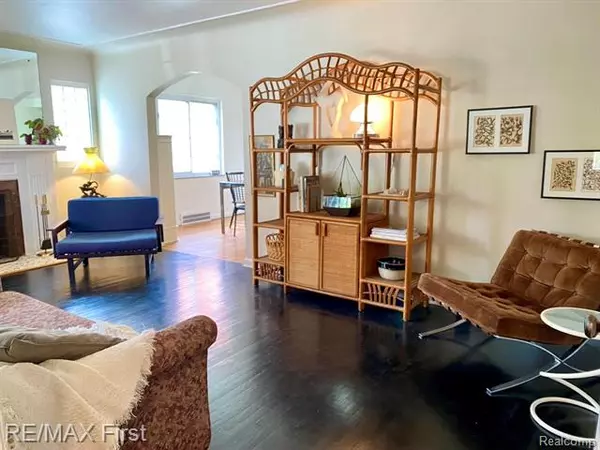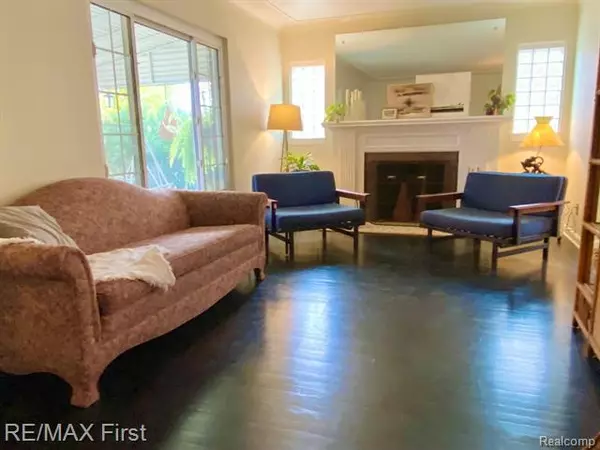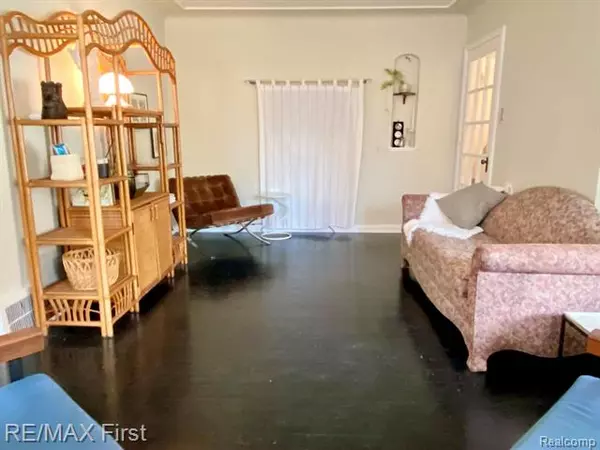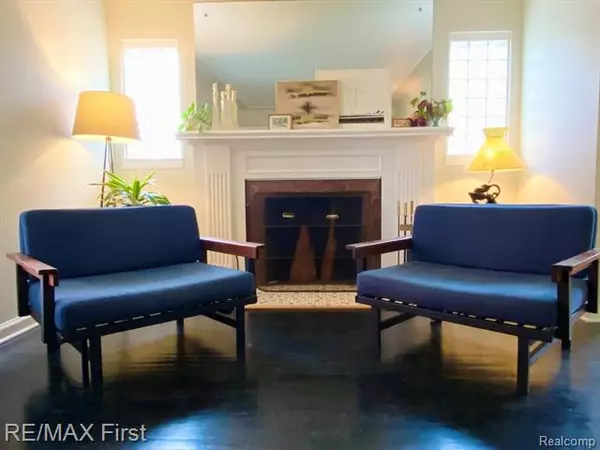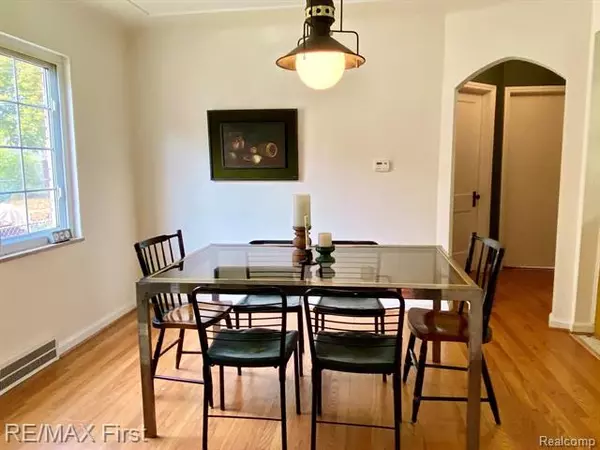$289,900
$289,900
For more information regarding the value of a property, please contact us for a free consultation.
4 Beds
2.5 Baths
1,687 SqFt
SOLD DATE : 12/16/2020
Key Details
Sold Price $289,900
Property Type Single Family Home
Sub Type Bungalow,Tudor
Listing Status Sold
Purchase Type For Sale
Square Footage 1,687 sqft
Price per Sqft $171
Subdivision Leggett Farm Sub
MLS Listing ID 2200089976
Sold Date 12/16/20
Style Bungalow,Tudor
Bedrooms 4
Full Baths 2
Half Baths 1
HOA Y/N no
Originating Board Realcomp II Ltd
Year Built 1940
Annual Tax Amount $5,965
Lot Size 6,098 Sqft
Acres 0.14
Lot Dimensions 50 x 125
Property Description
So much to offer! 1386 Leroy is a classic Brick Tudor-Bungalow with a great story to tell. Relax on the covered front porch, enter through the vestibule into the living room featuring fireplace, beautifully coved plaster walls, glass block accent windows, & original oak hardwood flooring. The large dining room is adjacent to the bright open kitchen which has been recently freshened with new shelving, paint, countertops, flooring, & more. There are two ample sized bedrooms & an original ceramic tile bath on the main level. The upper level features an en-suite master with bath, great storage, fourth bedroom, closets and built-ins galore! The upstairs also has its own HVAC system! Lower level is mainly unfinished with endless possibilities, (currently has lavatory, laundry, and furnace areas). 50 foot lot with oversized 2 1/2 car garage. Excellent value - Occupany @ close, Close to downtown Ferndale, & a very charming, walkable neighborhood. Dont dawdle, Make Home Here!
Location
State MI
County Oakland
Area Ferndale
Direction West on Leroy off Pinecrest
Rooms
Other Rooms Living Room
Basement Unfinished
Kitchen Gas Cooktop, Dishwasher, Dryer, Free-Standing Gas Oven, Free-Standing Refrigerator, Washer
Interior
Interior Features Cable Available
Hot Water Natural Gas
Heating Forced Air
Cooling Ceiling Fan(s), Central Air
Fireplaces Type Natural
Fireplace yes
Appliance Gas Cooktop, Dishwasher, Dryer, Free-Standing Gas Oven, Free-Standing Refrigerator, Washer
Heat Source Natural Gas
Exterior
Exterior Feature Awning/Overhang(s), Fenced, Outside Lighting
Parking Features Detached, Door Opener, Electricity
Garage Description 2.5 Car
Roof Type Asphalt
Porch Porch - Covered
Road Frontage Paved, Pub. Sidewalk
Garage yes
Building
Lot Description Native Plants
Foundation Basement
Sewer Sewer-Sanitary
Water Municipal Water
Architectural Style Bungalow, Tudor
Warranty No
Level or Stories 2 Story
Structure Type Aluminum,Brick,Stone
Schools
School District Ferndale
Others
Tax ID 2533204028
Ownership Private Owned,Short Sale - No
Acceptable Financing Cash, Conventional
Listing Terms Cash, Conventional
Financing Cash,Conventional
Read Less Info
Want to know what your home might be worth? Contact us for a FREE valuation!

Our team is ready to help you sell your home for the highest possible price ASAP

©2024 Realcomp II Ltd. Shareholders
Bought with Keller Williams Lakeside

"My job is to find and attract mastery-based agents to the office, protect the culture, and make sure everyone is happy! "



