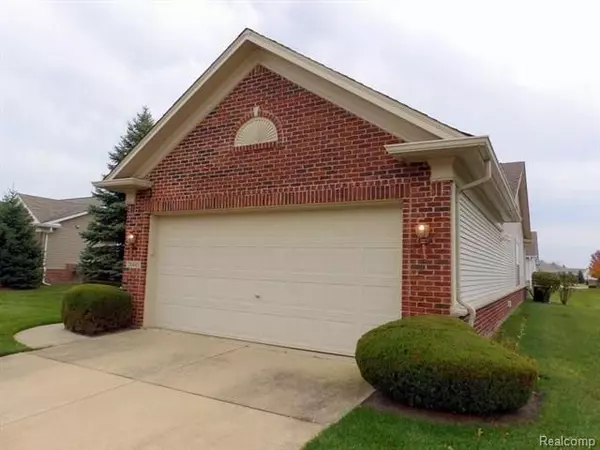$260,000
$274,900
5.4%For more information regarding the value of a property, please contact us for a free consultation.
2 Beds
2 Baths
1,717 SqFt
SOLD DATE : 11/25/2020
Key Details
Sold Price $260,000
Property Type Single Family Home
Sub Type Ranch
Listing Status Sold
Purchase Type For Sale
Square Footage 1,717 sqft
Price per Sqft $151
Subdivision Wayne County Condo Sub Plan No 871 (Brownstown)
MLS Listing ID 2200091783
Sold Date 11/25/20
Style Ranch
Bedrooms 2
Full Baths 2
Construction Status Site Condo
HOA Fees $300/mo
HOA Y/N 1
Originating Board Realcomp II Ltd
Year Built 2006
Annual Tax Amount $5,206
Lot Size 7,840 Sqft
Acres 0.18
Lot Dimensions 65X120.00
Property Description
EXCELLENT B.T. LOCATION IN THE VERY DESIRABLE DEL-WEBB BRIDGEWATER 55+ COMMUNITY W/CLUB HOUSE, INDOOR + OUTDOOR POOLS/JACUZZI, FITNESS CENTER, TENNIS + BOCCE BALL COURTS, PUTTING GREEN, CLUBS, ACTIVITIES & 4.5 ACRE CATCH & RELEASE FISHING POND! ORIGINAL OWNER SELLING! SPARKLING CLEAN, METICULOUSLY MAINTAINED, SPACIOUS 1717 SQ FT, 2 BR, 2 BATH (MASTER BR. SUITE W/B.I. BAY WINDOW + DBL DOORS TO PRIVATE MASTER BATH W/CER TILE W.I. SHOWER, COZY HEAT LAMP, DBL SINKS W/B.I. MAKE-UP AREA BTWN THEM + A LG (11X7) W.I. CLOSET) RANCH W/1ST FL LAUNDRY RM, DEN/OFFICE + A GREAT FOR ENTERTAINING OPEN CONCEPT FLOOR PLAN! BEAUT. K.T. W/CHERRY WOOD CABS, ALL ST. STEEL APPL. STAY, DIN RM W/DBL PANTRY + CER TILE FLOOR, ELEGANT CORIAN COUNTERS + SNACK BAR ALL OPEN TO THE GR RM W/A D.WALL TO THE RELAXING CEMENT PATIO OVERLOOKING BK.YD. GRASS AREA*CUSTOM WINDOW TREATMENTS*HI-EFFIC FURNACE*NEWER HI-EFFIC WATER HEATER*CENTRAL AIR*IMMEDIATE OCCUPANCY SO YOU CAN BE IN THIS HOME FOR THE HOLIDAYS!
Location
State MI
County Wayne
Direction ARSENAL RD TO LONG LAKE W. TO HIGGINS WAY
Rooms
Other Rooms Bath - Master
Kitchen Dishwasher, Disposal, Dryer, Microwave, Free-Standing Electric Oven, Free-Standing Refrigerator, Stainless Steel Appliance(s), Washer
Interior
Interior Features Cable Available, High Spd Internet Avail, Humidifier
Hot Water High-Efficiency/Sealed Water Heater, Natural Gas
Heating Forced Air, High Efficiency Sealed Combustion
Cooling Central Air
Heat Source Natural Gas
Laundry 1
Exterior
Exterior Feature Club House, Grounds Maintenance, Pool - Common, Pool - Inground, Spa/Hot-tub, Tennis Court
Garage Attached, Direct Access, Door Opener, Electricity
Garage Description 2 Car
Pool Yes
Porch Patio, Porch - Covered
Road Frontage Paved
Garage 1
Building
Lot Description 55+ Community, Sprinkler(s)
Foundation Slab
Sewer Sewer-Sanitary
Water Municipal Water
Architectural Style Ranch
Warranty No
Level or Stories 1 Story
Structure Type Brick,Vinyl
Construction Status Site Condo
Schools
School District Woodhaven
Others
Pets Allowed Yes
Tax ID 70058020374000
Ownership Private Owned,Short Sale - No
Acceptable Financing Cash, Conventional, FHA
Listing Terms Cash, Conventional, FHA
Financing Cash,Conventional,FHA
Read Less Info
Want to know what your home might be worth? Contact us for a FREE valuation!

Our team is ready to help you sell your home for the highest possible price ASAP

©2024 Realcomp II Ltd. Shareholders
Bought with Synergy Realty Group

"My job is to find and attract mastery-based agents to the office, protect the culture, and make sure everyone is happy! "








