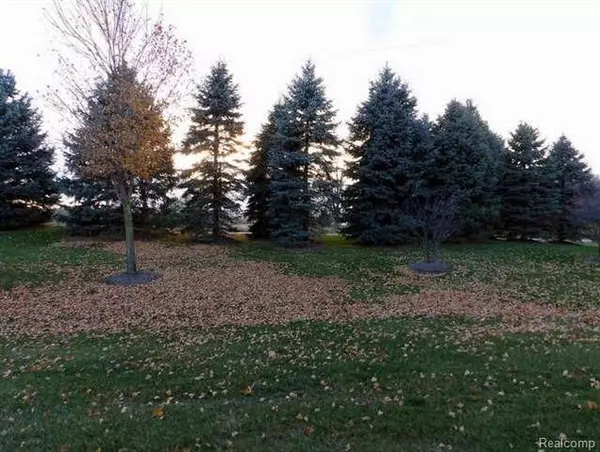$208,000
$219,900
5.4%For more information regarding the value of a property, please contact us for a free consultation.
2 Beds
2 Baths
1,591 SqFt
SOLD DATE : 12/23/2020
Key Details
Sold Price $208,000
Property Type Condo
Sub Type Ranch
Listing Status Sold
Purchase Type For Sale
Square Footage 1,591 sqft
Price per Sqft $130
Subdivision Wayne County Condo Sub Plan No 915
MLS Listing ID 2200093650
Sold Date 12/23/20
Style Ranch
Bedrooms 2
Full Baths 2
HOA Fees $400/mo
HOA Y/N yes
Originating Board Realcomp II Ltd
Year Built 2009
Annual Tax Amount $3,961
Property Description
EXCELLENT B.T. LOCATION IN THE VERY DESIRABLE DEL-WEBB/TOWNES AT BRIDGEWATER 55+ COMMUNITY W/CLUB HOUSE, INDOOR & OUTDOOR POOLS/JACUZZI, FITNESS CENTER, TENNIS + BOCCE BALL COURTS, PUTTING GREEN, CLUBS, ACTIVITIES & 4.5 ACRE CATCH & RELEASE FISHING POND! ORIGINAL OWNER SELLING! SPARKLING CLEAN, METICULOUSLY MAINTAINED, SPACIOUS 1591 SQ FT 2 BR, 2 BATH (MASTER BR. SUITE W/PRIVATE MASTER BATH W/GARDEN TUB + CER TILE W.I. SHOWER, COZY HEAT LAMP, DBL SINKS+A LG (9X8) W.I. CLOSET) END UNIT RANCH CONDO W/1ST FL LAUNDRY RM, DEN/OFFICE + A GREAT FOR ENTERTAINING OPEN CONCEPT FLOOR PLAN! BEAUT EAT-IN KT W HD WD FLOOR, MAPLE CABS, PANTRY, LAZY SUSAN, ALL APPL SAY, CENTER ISLAND/SNACK BAR, OPEN CONCEPT TO GR RM W/CROWN MOLDING+A D.WALL TO THE RELAXING CEMENT PATIO WHERE YOU WILL ENJOY THE EXTRA PRIVACY W/NO NEIGHBORS DIRECTLY BEHIND YOU-BACKS UP TO TREES/GRASS AREA! CUSTOM WINDOW TREATMENTS*STEEL ENTRY DOOR W/TRANSOM WINDOW ABOVE TO HD WD FOYER ENTRY W/CHARMING WAINSCOTING ACCENTS+CROWN MOLDING*
Location
State MI
County Wayne
Area Brownstown (Nw)
Direction ENTER DEL WEBB FROM INKSTER RD TO PARADISE LN TO SAND LAKE LANE
Rooms
Other Rooms Bath - Full
Kitchen Dishwasher, Disposal, Dryer, Microwave, Free-Standing Gas Oven, Free-Standing Refrigerator, Washer
Interior
Interior Features Cable Available, High Spd Internet Avail, Humidifier
Hot Water Natural Gas
Heating Forced Air
Cooling Central Air
Fireplace no
Appliance Dishwasher, Disposal, Dryer, Microwave, Free-Standing Gas Oven, Free-Standing Refrigerator, Washer
Heat Source Natural Gas
Laundry 1
Exterior
Exterior Feature Club House, Grounds Maintenance, Pool - Common, Pool - Inground, Spa/Hot-tub, Tennis Court
Parking Features Attached, Direct Access, Door Opener, Electricity
Garage Description 2 Car
Porch Patio, Porch - Covered
Road Frontage Paved, Private
Garage yes
Private Pool 1
Building
Lot Description 55+ Community, Sprinkler(s)
Foundation Slab
Sewer Sewer-Sanitary
Water Municipal Water
Architectural Style Ranch
Warranty No
Level or Stories 1 Story
Structure Type Brick,Vinyl
Schools
School District Woodhaven
Others
Pets Allowed Cats OK, Dogs OK, Number Limit, Yes
Tax ID 70057010018000
Ownership Private Owned,Short Sale - No
Acceptable Financing Cash, Conventional
Listing Terms Cash, Conventional
Financing Cash,Conventional
Read Less Info
Want to know what your home might be worth? Contact us for a FREE valuation!

Our team is ready to help you sell your home for the highest possible price ASAP

©2024 Realcomp II Ltd. Shareholders
Bought with Real Estate One-Plymouth

"My job is to find and attract mastery-based agents to the office, protect the culture, and make sure everyone is happy! "








