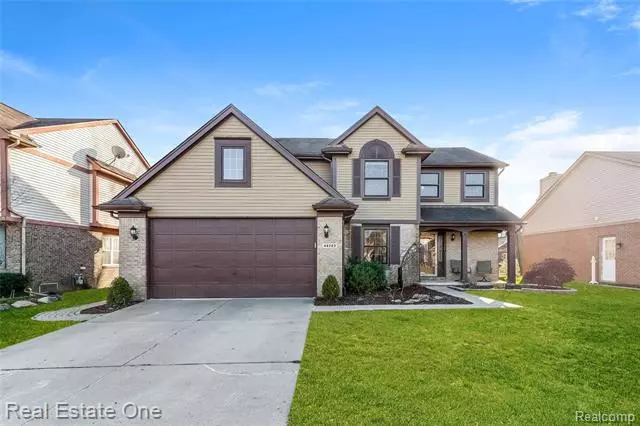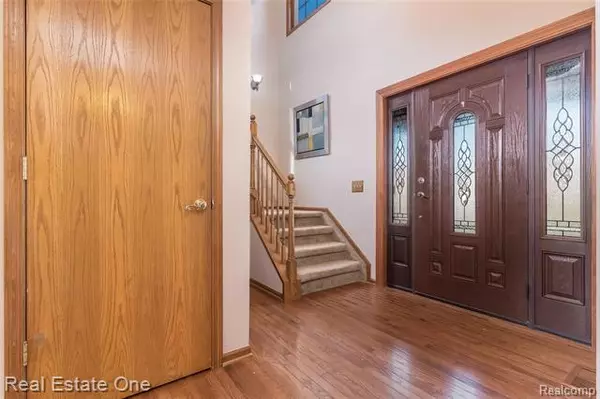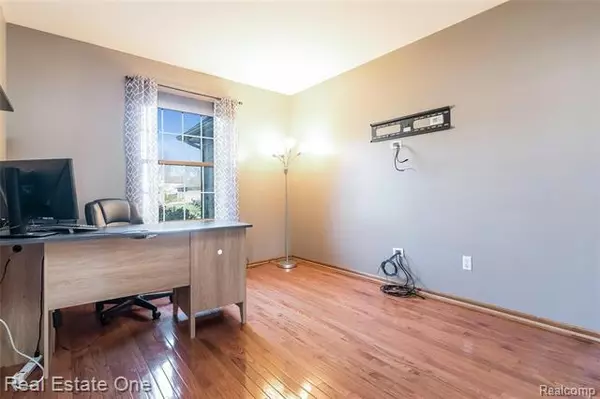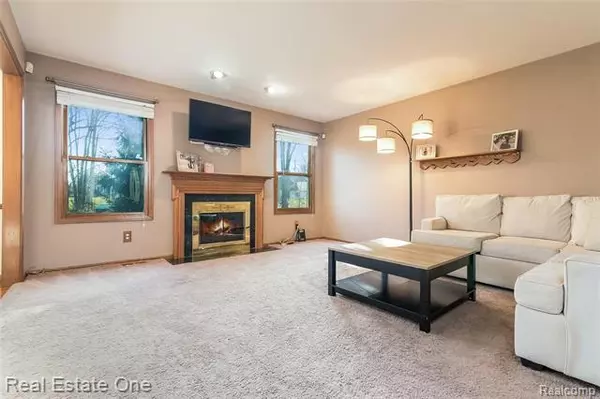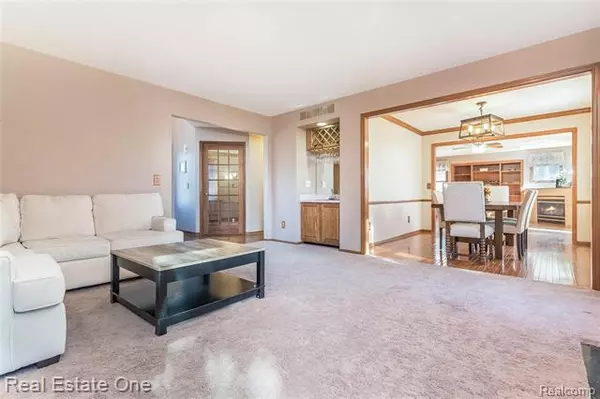$374,900
$374,900
For more information regarding the value of a property, please contact us for a free consultation.
4 Beds
2.5 Baths
2,622 SqFt
SOLD DATE : 12/30/2020
Key Details
Sold Price $374,900
Property Type Single Family Home
Sub Type Colonial
Listing Status Sold
Purchase Type For Sale
Square Footage 2,622 sqft
Price per Sqft $142
Subdivision Nowland Estates Sub
MLS Listing ID 2200095393
Sold Date 12/30/20
Style Colonial
Bedrooms 4
Full Baths 2
Half Baths 1
HOA Fees $27/ann
HOA Y/N yes
Originating Board Realcomp II Ltd
Year Built 1996
Annual Tax Amount $6,626
Lot Size 8,276 Sqft
Acres 0.19
Lot Dimensions 60.00X137.60
Property Description
LIVE THE RESORT LIFE EVERY DAY IN YOUR OWN HOME! This exceptional colonial residence was meticulously designed w/a great floor plan! Premium wooded lot! The amazing feature of this home is the windows t/o allowing for great natural light & enjoying views of both sunrise & sunset! Welcoming grand 2ST foyer w/new light fixture (2020). Private library rm. Kitchen opens into breakfast nook & dining area creating a spacious & inviting feeling. Great rm w/gas fireplace & wet bar. Kitchen w/lot of cabinets, pantry & sliding door w/relaxing views of greenspace. Master suite w/WIC, full bath & newer skylights. Finished lower level w/bar area. Impressive updated features are New Furnace/AC 2019 & HWH 2020, updated 2nd fl full bath, newer aluminum gutters, sump pump & front door. Spacious 1st fl Laundry. Great location close to schools, parks, restaurants & shopping. This property gives you all of the must-haves for comfort to fit any lifestyle living w/complete privacy while being close to town.
Location
State MI
County Wayne
Area Canton Twp
Direction From Cherry Hill Rd, GO S on Sheldon Rd, E on Nowland Drive to HOME
Rooms
Other Rooms Family Room
Basement Finished
Kitchen Dishwasher, Disposal, Microwave, Free-Standing Gas Range, Free-Standing Refrigerator
Interior
Hot Water Natural Gas
Heating Forced Air
Cooling Ceiling Fan(s), Central Air
Fireplaces Type Gas
Fireplace yes
Appliance Dishwasher, Disposal, Microwave, Free-Standing Gas Range, Free-Standing Refrigerator
Heat Source Natural Gas
Laundry 1
Exterior
Parking Features Attached, Electricity
Garage Description 2 Car
Roof Type Asphalt
Porch Patio, Porch - Covered
Road Frontage Paved, Pub. Sidewalk
Garage yes
Building
Lot Description Wooded
Foundation Basement
Sewer Sewer-Sanitary
Water Municipal Water
Architectural Style Colonial
Warranty No
Level or Stories 2 Story
Structure Type Vinyl
Schools
School District Plymouth Canton
Others
Tax ID 71088050024000
Ownership Private Owned,Short Sale - No
Acceptable Financing Cash, Conventional
Listing Terms Cash, Conventional
Financing Cash,Conventional
Read Less Info
Want to know what your home might be worth? Contact us for a FREE valuation!

Our team is ready to help you sell your home for the highest possible price ASAP

©2024 Realcomp II Ltd. Shareholders
Bought with EXP Realty LLC

"My job is to find and attract mastery-based agents to the office, protect the culture, and make sure everyone is happy! "



