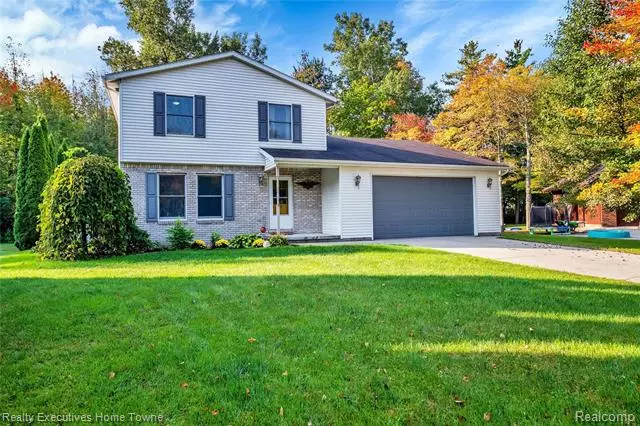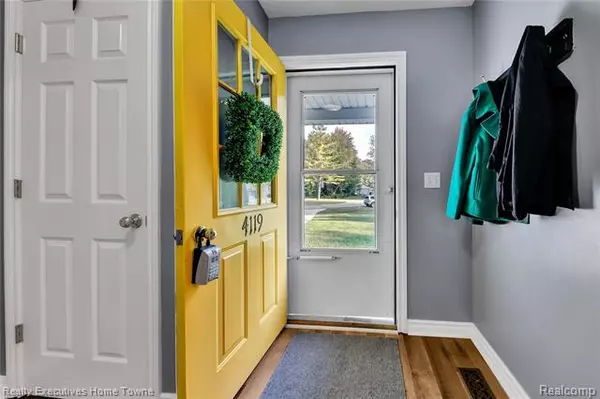$212,000
$209,900
1.0%For more information regarding the value of a property, please contact us for a free consultation.
3 Beds
2.5 Baths
2,160 SqFt
SOLD DATE : 11/10/2020
Key Details
Sold Price $212,000
Property Type Single Family Home
Sub Type Colonial
Listing Status Sold
Purchase Type For Sale
Square Footage 2,160 sqft
Price per Sqft $98
Subdivision Brentwood Country Estates
MLS Listing ID 2200078343
Sold Date 11/10/20
Style Colonial
Bedrooms 3
Full Baths 2
Half Baths 1
HOA Y/N no
Originating Board Realcomp II Ltd
Year Built 2001
Annual Tax Amount $2,235
Lot Size 0.310 Acres
Acres 0.31
Lot Dimensions 89.60X156.90
Property Description
Beautiful 3 bedroom 2.5 bath Colonial set back on a quiet Cul-de-sac in Fort Gratiot. Newer wood grain flooring throughout first floor. Kitchen with adjacent dining area overlook the huge 14'x46' deck and fenced in yard. Features master bedroom with walk in closet and large bath. 2 car attached garage with side entry door. All Appliances. Located near public schools and shopping yet tucked away off the beaten path. Schedule your showing today.
Location
State MI
County St. Clair
Area Fort Gratiot Twp
Direction End of Buckley Drive to cul-de-sac, West off State road, North of Kraft Road
Rooms
Other Rooms Bedroom - Mstr
Kitchen Dishwasher, Dryer, Exhaust Fan, Free-Standing Electric Range, Free-Standing Refrigerator, Washer
Interior
Interior Features Cable Available
Hot Water Natural Gas
Heating Forced Air
Cooling Ceiling Fan(s)
Fireplace no
Appliance Dishwasher, Dryer, Exhaust Fan, Free-Standing Electric Range, Free-Standing Refrigerator, Washer
Heat Source Natural Gas
Laundry 1
Exterior
Exterior Feature Fenced
Parking Features 2+ Assigned Spaces, Attached, Door Opener, Electricity, Side Entrance
Garage Description 2 Car
Roof Type Asphalt
Porch Porch
Road Frontage Paved
Garage yes
Building
Foundation Crawl
Sewer Septic-Existing
Water Municipal Water
Architectural Style Colonial
Warranty No
Level or Stories 2 Story
Structure Type Vinyl
Schools
School District Port Huron
Others
Pets Allowed Yes
Tax ID 74201600014000
Ownership Private Owned,Short Sale - No
Acceptable Financing Cash, Conventional, FHA, VA
Listing Terms Cash, Conventional, FHA, VA
Financing Cash,Conventional,FHA,VA
Read Less Info
Want to know what your home might be worth? Contact us for a FREE valuation!

Our team is ready to help you sell your home for the highest possible price ASAP

©2024 Realcomp II Ltd. Shareholders
Bought with Bauer-Reno & Assoc Real Estate

"My job is to find and attract mastery-based agents to the office, protect the culture, and make sure everyone is happy! "








