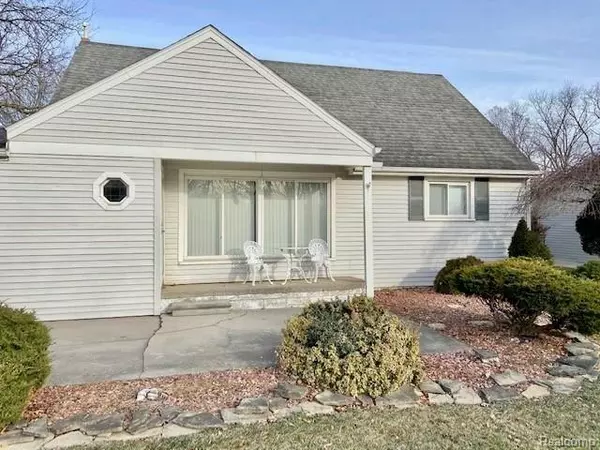$170,000
$170,000
For more information regarding the value of a property, please contact us for a free consultation.
3 Beds
1.5 Baths
1,720 SqFt
SOLD DATE : 02/19/2021
Key Details
Sold Price $170,000
Property Type Single Family Home
Sub Type Bungalow,Farmhouse
Listing Status Sold
Purchase Type For Sale
Square Footage 1,720 sqft
Price per Sqft $98
Subdivision Silver Creek Acres No 1
MLS Listing ID 2200100336
Sold Date 02/19/21
Style Bungalow,Farmhouse
Bedrooms 3
Full Baths 1
Half Baths 1
HOA Y/N no
Originating Board Realcomp II Ltd
Year Built 1953
Annual Tax Amount $2,433
Lot Size 0.860 Acres
Acres 0.86
Lot Dimensions 100.00X376.00
Property Description
The gorgeous lot and solid home with so much potential! Walk into this bright and cheerful home from a covered porch that leads into a huge living room with lots of natural light. The living room opens into a dining area and kitchen both with updated flooring. The dining area features a large storage pantry and there are plenty of kitchen cabinets as well. There is a master bathroom on the first floor with a double closet, a second bedroom, and a full bathroom. On the opposite end of the home, you will find a huge mudroom/laundry area and private office/rec room/flex room that is both heated and cooled. Upstairs you will find a sitting area/flex area and a huge bedroom that could also be used as a master bedroom. The garage is oversized and attached to electricity. Out back you will find a beautiful, serene, park-like yard, fully fenced with large storage shed. Property to be sold AS-IS and is priced accordingly. BATVD
Location
State MI
County Wayne
Area Flat Rock
Direction East of Telegraph North on street
Rooms
Other Rooms Bedroom - Mstr
Kitchen Dishwasher, Disposal, Dryer, Microwave, Free-Standing Electric Oven, Range Hood, Free-Standing Refrigerator, Washer
Interior
Interior Features Humidifier
Hot Water Natural Gas
Heating Forced Air
Cooling Central Air
Fireplace no
Appliance Dishwasher, Disposal, Dryer, Microwave, Free-Standing Electric Oven, Range Hood, Free-Standing Refrigerator, Washer
Heat Source Natural Gas
Exterior
Exterior Feature Fenced
Parking Features Attached, Electricity
Garage Description 2.5 Car
Porch Porch, Porch - Covered
Road Frontage Paved
Garage yes
Building
Foundation Crawl
Sewer Sewer-Sanitary
Water Municipal Water
Architectural Style Bungalow, Farmhouse
Warranty No
Level or Stories 1 1/2 Story
Structure Type Vinyl
Schools
School District Flat Rock
Others
Tax ID 58085010015000
Ownership Private Owned,Short Sale - No
Acceptable Financing Cash, Conventional
Listing Terms Cash, Conventional
Financing Cash,Conventional
Read Less Info
Want to know what your home might be worth? Contact us for a FREE valuation!

Our team is ready to help you sell your home for the highest possible price ASAP

©2024 Realcomp II Ltd. Shareholders
Bought with Johnstone & Johnstone

"My job is to find and attract mastery-based agents to the office, protect the culture, and make sure everyone is happy! "








