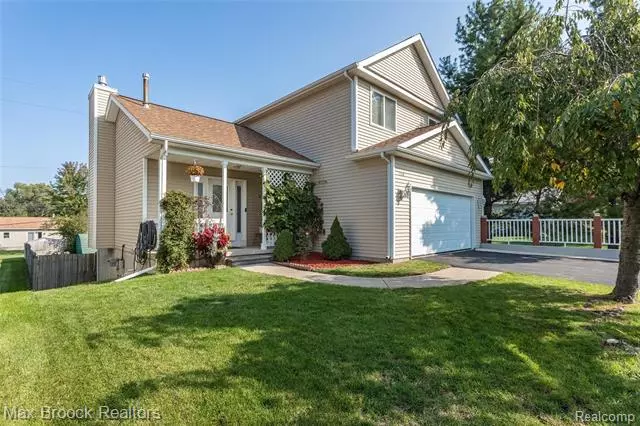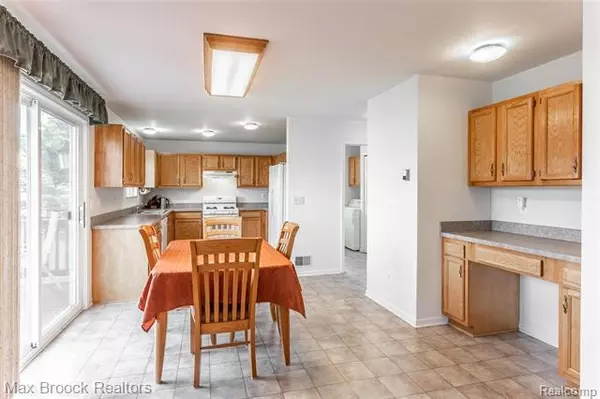$250,000
$249,900
For more information regarding the value of a property, please contact us for a free consultation.
4 Beds
3.5 Baths
1,620 SqFt
SOLD DATE : 11/13/2020
Key Details
Sold Price $250,000
Property Type Single Family Home
Sub Type Colonial
Listing Status Sold
Purchase Type For Sale
Square Footage 1,620 sqft
Price per Sqft $154
Subdivision Lake Angelus Heights
MLS Listing ID 2200081006
Sold Date 11/13/20
Style Colonial
Bedrooms 4
Full Baths 3
Half Baths 1
HOA Y/N no
Originating Board Realcomp II Ltd
Year Built 2001
Annual Tax Amount $2,613
Lot Size 7,405 Sqft
Acres 0.17
Lot Dimensions 50.00X150.00
Property Description
Welcome home to this charming colonial nestled on a quiet dead end street. Just minutes away from shopping, restaurants, and I-75. This well maintained home boasts a cozy living room with fireplace, beautiful hardwood floors & a light filled kitchen with dining area. A half bath & well sized laundry room complete the 1st level of this home. Retreat upstairs to the sprawling master bedroom that offers loads of closet space & a sizable full master bath. The 2nd floor also houses two additional bedrooms with a full bathroom. The finished walk out basement offers tongue and groove ceiling, large living area great for entertaining, and a 4th bedroom which could also be used as an office. Roof was replaced a year ago. The spacious fenced in yard & deck are perfect for outdoor entertaining! This home is an absolute gem!
Location
State MI
County Oakland
Area Auburn Hills
Direction S of I-75, W of Baldwin
Rooms
Other Rooms Bath - Full
Basement Partially Finished, Walkout Access
Kitchen Dishwasher, Disposal, Free-Standing Gas Oven, Free-Standing Refrigerator
Interior
Interior Features Cable Available
Hot Water Natural Gas
Heating Forced Air
Cooling Ceiling Fan(s), Central Air
Fireplaces Type Gas
Fireplace yes
Appliance Dishwasher, Disposal, Free-Standing Gas Oven, Free-Standing Refrigerator
Heat Source Natural Gas
Exterior
Exterior Feature Fenced
Parking Features Attached
Garage Description 2 Car
Roof Type Asphalt
Porch Deck, Porch
Road Frontage Paved
Garage yes
Building
Foundation Basement
Sewer Sewer-Sanitary
Water Municipal Water
Architectural Style Colonial
Warranty No
Level or Stories 2 Story
Structure Type Vinyl
Schools
School District Pontiac
Others
Pets Allowed Yes
Tax ID 1406281026
Ownership Private Owned,Short Sale - No
Acceptable Financing Cash, Conventional
Listing Terms Cash, Conventional
Financing Cash,Conventional
Read Less Info
Want to know what your home might be worth? Contact us for a FREE valuation!

Our team is ready to help you sell your home for the highest possible price ASAP

©2024 Realcomp II Ltd. Shareholders
Bought with Community Choice Realty Inc

"My job is to find and attract mastery-based agents to the office, protect the culture, and make sure everyone is happy! "








