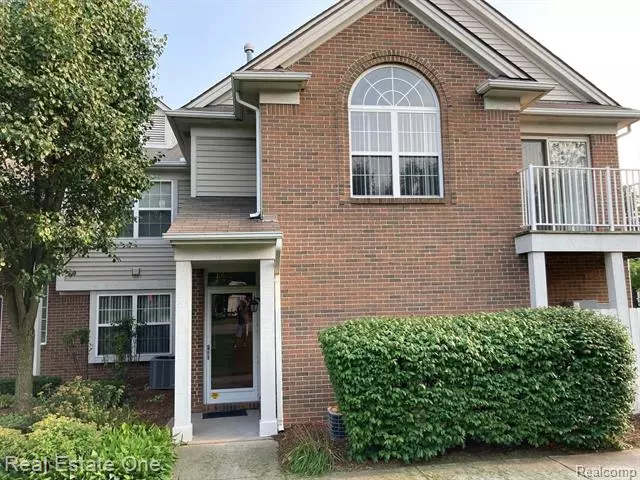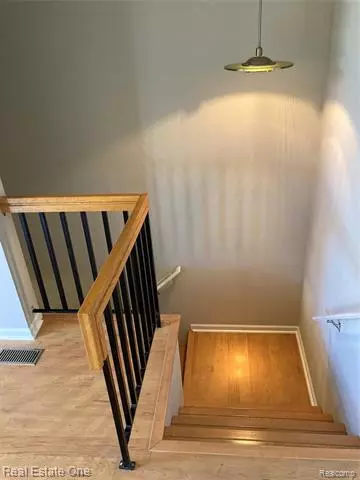$134,900
$134,900
For more information regarding the value of a property, please contact us for a free consultation.
2 Beds
2 Baths
1,090 SqFt
SOLD DATE : 11/19/2020
Key Details
Sold Price $134,900
Property Type Condo
Sub Type End Unit,Loft
Listing Status Sold
Purchase Type For Sale
Square Footage 1,090 sqft
Price per Sqft $123
Subdivision Stratford Village Terraces #674
MLS Listing ID 2200068346
Sold Date 11/19/20
Style End Unit,Loft
Bedrooms 2
Full Baths 2
HOA Fees $250/mo
HOA Y/N 1
Originating Board Realcomp II Ltd
Year Built 2001
Annual Tax Amount $1,839
Property Description
BEAUTIFUL UPPER END UNIT WITH 1ST FLOOR ENTRANCE, GREAT ROOM W/GAS FIREPLACE FOR UPCOMING COZY WINTER EVENINGS. CROWN MOLDING IN BATHROOMS AND SECOND BEDROOM. NEW CARPETING IN BOTH BEDROOMS, NEW VINYL FLOORING IN KITCHEN WITH NEW STAINLESS STEEL OVEN/RANGE AND DISHWASHER. FRESHLY PAINTED THROUGHOUT. VAULTED CEILINGS AND ARCHED WINDOW IN GREAT ROOM, MASTER BEDROOM W/BATH. SPACIOUS ATTACHED GARAGE WITH STORAGE TO KEEP YOU AND YOUR CAR SNOW-FREE ALL WINTER. ALL APPLIANCES STAY. HIGHLY DESIRABLE UTICA SCHOOLS WITH EASY ACCESS TO GREAT SHOPPING, RESTAURANTS, FREEWAYS AND PARKS. BYLAWS ALLOW ONE SMALL PET. Buyers and Buyers' Agents must follow the Governor's guidelines for viewing a property. See 'This Home's Protocol' uploaded in docs.
Location
State MI
County Macomb
Direction S of 19, W of Hayes
Rooms
Other Rooms Bath - Master
Kitchen Dishwasher, Disposal, Dryer, Microwave, Free-Standing Electric Range, Washer
Interior
Interior Features Cable Available, Carbon Monoxide Alarm(s), High Spd Internet Avail
Hot Water Natural Gas
Heating Forced Air
Cooling Central Air
Fireplaces Type Gas
Fireplace 1
Heat Source Natural Gas
Laundry 1
Exterior
Exterior Feature Grounds Maintenance, Private Entry
Garage Attached, Door Opener, Electricity
Garage Description 1 Car
Pool No
Porch Balcony
Road Frontage Paved
Garage 1
Building
Foundation Slab
Sewer Sewer-Sanitary
Water Municipal Water
Architectural Style End Unit, Loft
Warranty No
Level or Stories 1 Story Up
Structure Type Brick
Schools
School District Utica
Others
Pets Allowed Number Limit, Size Limit, Yes
Tax ID 1012201018
Ownership Private Owned,Short Sale - No
Acceptable Financing Cash, Conventional
Listing Terms Cash, Conventional
Financing Cash,Conventional
Read Less Info
Want to know what your home might be worth? Contact us for a FREE valuation!

Our team is ready to help you sell your home for the highest possible price ASAP

©2024 Realcomp II Ltd. Shareholders
Bought with Century 21 AAA North Rochester Hills

"My job is to find and attract mastery-based agents to the office, protect the culture, and make sure everyone is happy! "








