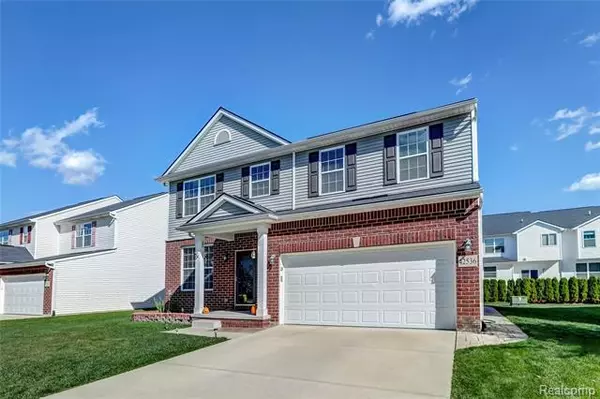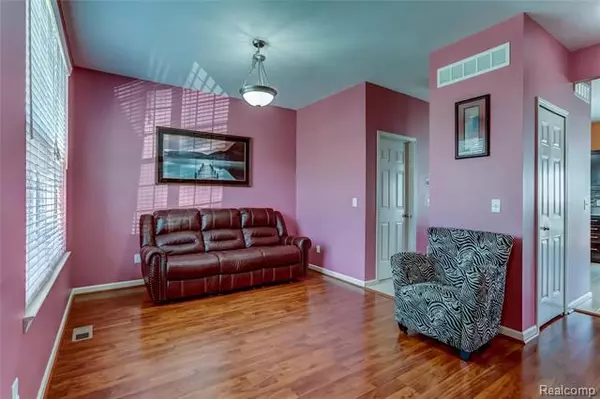$310,000
$299,900
3.4%For more information regarding the value of a property, please contact us for a free consultation.
3 Beds
2.5 Baths
2,050 SqFt
SOLD DATE : 11/26/2020
Key Details
Sold Price $310,000
Property Type Single Family Home
Sub Type Colonial
Listing Status Sold
Purchase Type For Sale
Square Footage 2,050 sqft
Price per Sqft $151
Subdivision Toussaint Farms Condo #1067
MLS Listing ID 2200082759
Sold Date 11/26/20
Style Colonial
Bedrooms 3
Full Baths 2
Half Baths 1
HOA Fees $41/qua
HOA Y/N 1
Originating Board Realcomp II Ltd
Year Built 2013
Annual Tax Amount $3,880
Lot Size 6,534 Sqft
Acres 0.15
Lot Dimensions 63.00X103.00
Property Description
Built in 2013, this large 3br/2.1ba colonial is turnkey ready. Situated in Toussaint Meadows neighborhood in Sterling Hts. This home features hardwood floors, open layout between kitchen, dining, and living area. Kitchen features dark wooden cupboards, granite, custom backsplash, and large island for plenty of storage. Generous sized bedrooms on the second floor with plenty of natural lighting. Master suite features vaulted ceilings, a large soaking tub, and walk in closet. Back sliding door off the dining area leads to a large stamped concrete patio.
Location
State MI
County Macomb
Direction South of Saal and West of Bellevue
Rooms
Other Rooms Kitchen
Basement Unfinished
Kitchen Dishwasher, Dryer, ENERGY STAR qualified dryer, Microwave, Washer
Interior
Hot Water Natural Gas
Heating Forced Air
Cooling Attic Fan, Central Air
Heat Source Electric
Laundry 1
Exterior
Garage 2+ Assigned Spaces, Attached
Garage Description 2 Car
Pool No
Roof Type Asphalt
Porch Porch
Road Frontage Paved
Garage 1
Building
Foundation Basement
Sewer Sewer at Street
Water Municipal Water
Architectural Style Colonial
Warranty No
Level or Stories 2 Story
Structure Type Brick,Vinyl
Schools
School District Utica
Others
Pets Allowed Yes
Tax ID 1012130056
Ownership Private Owned,Short Sale - No
Acceptable Financing Cash, Conventional, FHA, VA
Listing Terms Cash, Conventional, FHA, VA
Financing Cash,Conventional,FHA,VA
Read Less Info
Want to know what your home might be worth? Contact us for a FREE valuation!

Our team is ready to help you sell your home for the highest possible price ASAP

©2024 Realcomp II Ltd. Shareholders
Bought with CRK Realty

"My job is to find and attract mastery-based agents to the office, protect the culture, and make sure everyone is happy! "








