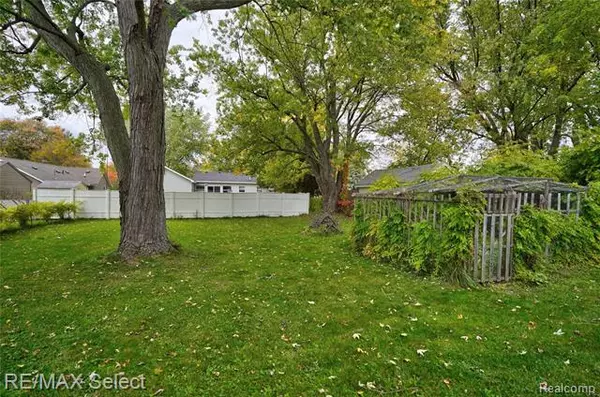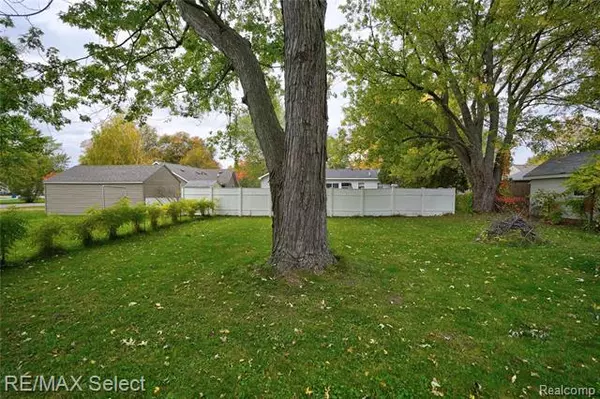$67,010
$69,900
4.1%For more information regarding the value of a property, please contact us for a free consultation.
3 Beds
2 Baths
1,042 SqFt
SOLD DATE : 12/31/2020
Key Details
Sold Price $67,010
Property Type Single Family Home
Sub Type Ranch
Listing Status Sold
Purchase Type For Sale
Square Footage 1,042 sqft
Price per Sqft $64
Subdivision Map Of East Otisville
MLS Listing ID 2200085189
Sold Date 12/31/20
Style Ranch
Bedrooms 3
Full Baths 2
HOA Y/N no
Originating Board Realcomp II Ltd
Annual Tax Amount $1,088
Lot Size 7,405 Sqft
Acres 0.17
Lot Dimensions 60.00X120.00
Property Description
Fantastic opportunity in Downtown Otisville. This 3 bedroom / 2 bathroom home has a fantastic layout and comes with all appliances including a washer and dryer. Enjoy your new home that has a large fenced back yard, shed, and plenty of space to plant a garden or just play. Minutes from downtown - you'll enjoy the convenienceof your home. New roof installed in 2016. Main floor laundry room. There is a wonderful mudroom at the entrance, giving you tons of storage. Don't miss out on this opportunityto own your own home for less than it would cost to rent one. Call today for a private appointment.
Location
State MI
County Genesee
Area Otisville Vlg
Direction North of Wilson Rd, East of State/M-15, South of Vienna/M-57
Rooms
Other Rooms Kitchen
Kitchen Dryer, Free-Standing Electric Oven, Free-Standing Electric Range, Free-Standing Refrigerator, Washer
Interior
Interior Features Cable Available, High Spd Internet Avail
Hot Water Electric
Heating Wall/Floor Furnace, Other
Cooling Ceiling Fan(s)
Fireplace no
Appliance Dryer, Free-Standing Electric Oven, Free-Standing Electric Range, Free-Standing Refrigerator, Washer
Heat Source Natural Gas
Laundry 1
Exterior
Exterior Feature Fenced
Garage Description No Garage
Roof Type Asphalt
Porch Porch - Covered, Porch - Enclosed
Road Frontage Paved
Garage no
Building
Foundation Crawl
Sewer Sewer-Sanitary
Water Municipal Water
Architectural Style Ranch
Warranty No
Level or Stories 1 Story
Structure Type Aluminum
Schools
School District Lakeville
Others
Pets Allowed Yes
Tax ID 0921579050
Ownership Private Owned,Short Sale - No
Assessment Amount $100
Acceptable Financing Cash, Conventional, FHA, Rural Development
Listing Terms Cash, Conventional, FHA, Rural Development
Financing Cash,Conventional,FHA,Rural Development
Read Less Info
Want to know what your home might be worth? Contact us for a FREE valuation!

Our team is ready to help you sell your home for the highest possible price ASAP

©2024 Realcomp II Ltd. Shareholders
Bought with Tremaine Real Living Real Estate

"My job is to find and attract mastery-based agents to the office, protect the culture, and make sure everyone is happy! "








