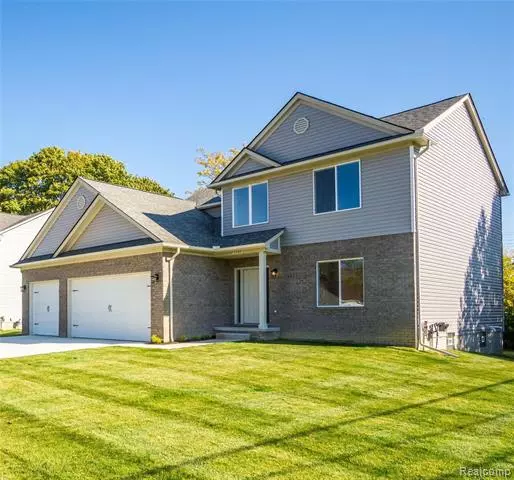$420,000
$429,900
2.3%For more information regarding the value of a property, please contact us for a free consultation.
3 Beds
2.5 Baths
2,120 SqFt
SOLD DATE : 12/03/2020
Key Details
Sold Price $420,000
Property Type Single Family Home
Sub Type Colonial
Listing Status Sold
Purchase Type For Sale
Square Footage 2,120 sqft
Price per Sqft $198
Subdivision Belle Cone Gardens No 1
MLS Listing ID 2200086584
Sold Date 12/03/20
Style Colonial
Bedrooms 3
Full Baths 2
Half Baths 1
Construction Status New Construction,Quick Delivery Home
HOA Y/N no
Originating Board Realcomp II Ltd
Year Built 2020
Lot Size 0.270 Acres
Acres 0.27
Lot Dimensions 87.8X135X 87.8X135
Property Description
Move-in Ready Custom New Construction Home with 3-CAR GARAGE on larger private lot. Spacious Open Floor Plan with Large Kitchen and Dining Area that Opens into Two Story Great Room & Foyer. Premium LaFata Cabinets w/ Quartzite tops throughout, Stainless-Steel Refrigerator, Gas Range, Dishwasher, Built-in Microwave, Large Pantry, Custom Stained Rails & Ends with Wrought Iron Spindles, Beveled Double French Doors to Study, Tile Baths, Double Doors to M. Bedroom with Panned Ceiling, Spacious Master Walk-in closet, M. Bath - Separate Soaker Tub & Shower, 1st Flr 9' Ceilings, Sod w/ Sprinkler System, Maintenance Free Windows & Siding, Brick Front, Dimensional Shingles, AC, $0.00 in Assoc. Fees. Fences Allowed. Call Agent/Builder for more info.
Location
State MI
County Oakland
Area Rochester Hills
Direction Located North off South Boulevard and West of Livernois
Rooms
Other Rooms Bath - Master
Basement Unfinished
Kitchen Dishwasher, Microwave, Free-Standing Gas Range, Free-Standing Refrigerator, Stainless Steel Appliance(s)
Interior
Interior Features Carbon Monoxide Alarm(s), Egress Window(s), Programmable Thermostat, Security Alarm (owned)
Hot Water ENERGY STAR Qualified Water Heater, Natural Gas
Heating ENERGY STAR Qualified Furnace Equipment, Forced Air
Cooling Central Air
Fireplaces Type Gas
Fireplace yes
Appliance Dishwasher, Microwave, Free-Standing Gas Range, Free-Standing Refrigerator, Stainless Steel Appliance(s)
Heat Source Natural Gas
Exterior
Garage Attached
Garage Description 3 Car
Roof Type Asphalt
Porch Porch - Covered
Road Frontage Paved
Garage yes
Building
Lot Description Sprinkler(s)
Foundation Basement
Sewer Sewer-Sanitary
Water Municipal Water
Architectural Style Colonial
Warranty Yes
Level or Stories 2 Story
Structure Type Brick,Vinyl,Wood
Construction Status New Construction,Quick Delivery Home
Schools
School District Avondale
Others
Tax ID 1533378052
Ownership Broker/Agent Owned,Short Sale - No
Acceptable Financing Cash, Conventional
Listing Terms Cash, Conventional
Financing Cash,Conventional
Read Less Info
Want to know what your home might be worth? Contact us for a FREE valuation!

Our team is ready to help you sell your home for the highest possible price ASAP

©2024 Realcomp II Ltd. Shareholders
Bought with Signature Sotheby's International Realty Bham

"My job is to find and attract mastery-based agents to the office, protect the culture, and make sure everyone is happy! "








