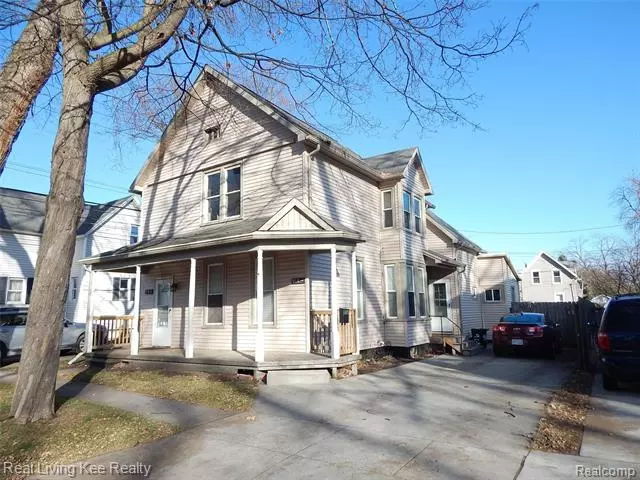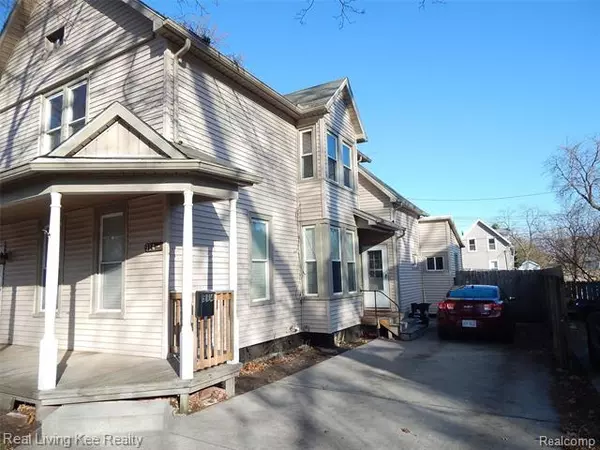$117,200
$114,900
2.0%For more information regarding the value of a property, please contact us for a free consultation.
2 Beds
2 Baths
2,152 SqFt
SOLD DATE : 01/20/2021
Key Details
Sold Price $117,200
Property Type Multi-Family
Sub Type Upper/Lower Apartment
Listing Status Sold
Purchase Type For Sale
Square Footage 2,152 sqft
Price per Sqft $54
Subdivision Fort Gratiot Military Reservation Sub
MLS Listing ID 2200095555
Sold Date 01/20/21
Style Upper/Lower Apartment
Bedrooms 2
Full Baths 2
Originating Board Realcomp II Ltd
Annual Tax Amount $1,575
Lot Size 5,227 Sqft
Acres 0.12
Lot Dimensions 52.00X100.00
Property Description
Multi-Family - 2 Unit in Great Condition. Port Huron, MI. Convenient Location - Walking distance to Hospital, St. Clair Community College and Downtown Port Huron. This 2 Unit features a 3 Bedroom, 1 Bath, 1st Floor Unit which Rents for $625.00 / Month with Tenant paying for Gas and Electric. A 2 Bedroom, 1 Bath Upper Unit which Rents for $575.00 / Month with Tenant paying for Gas and Electric. Owner has taken Pride of Ownership and has kept the units in Awesome Condition. Both Units Passed Port Huron Rental Inspection 9/18/2020. New Certainteed Windows in 2010. New Water Heaters in 2011. New Vinyl Siding in 2016, Blown Insulation in 2019, New Furnaces in 2010 and 2012. New Carpeting in 2019. Cement Driveways Installed - 2 Car Parking per side in 2011 PLUS Much More. 2 Refrigerators and 2 Stoves are included in the Price. Private Fenced Backyard. Easy access to Expressways and St. Clair River & Black River for Fishing and Viewing of Boat Traffic.
Location
State MI
County St. Clair
Area Port Huron
Zoning Multi-Family
Direction Between Rawlins and Stanton on the East Side of Willow
Rooms
Basement Unfinished
Interior
Interior Features Cable Available
Hot Water Natural Gas
Heating Forced Air
Cooling Ceiling Fan(s)
Fireplace no
Heat Source Natural Gas
Exterior
Exterior Feature Private Entry
Garage Spaces 4.0
Roof Type Asphalt
Porch Porch - Covered
Road Frontage Paved
Garage no
Building
Foundation Basement
Sewer Sewer-Sanitary
Water Municipal Water
Architectural Style Upper/Lower Apartment
Level or Stories 2 Story
Structure Type Vinyl
Schools
School District Port Huron
Others
Pets Allowed Yes
Tax ID 74063650094000
Ownership Private Owned,Short Sale - No
Acceptable Financing Cash, Conventional, FHA, VA
Listing Terms Cash, Conventional, FHA, VA
Financing Cash,Conventional,FHA,VA
Read Less Info
Want to know what your home might be worth? Contact us for a FREE valuation!

Our team is ready to help you sell your home for the highest possible price ASAP

©2024 Realcomp II Ltd. Shareholders
Bought with Realty Executives Home Towne

"My job is to find and attract mastery-based agents to the office, protect the culture, and make sure everyone is happy! "








