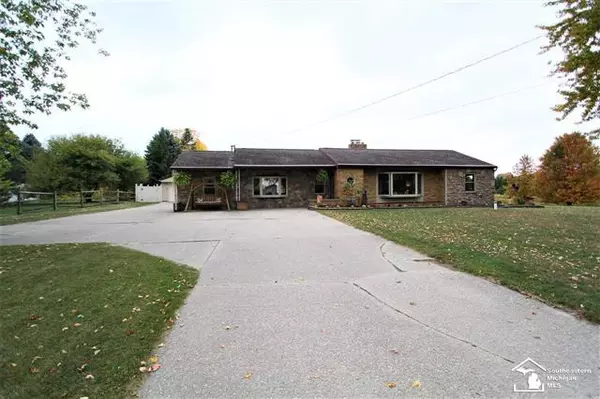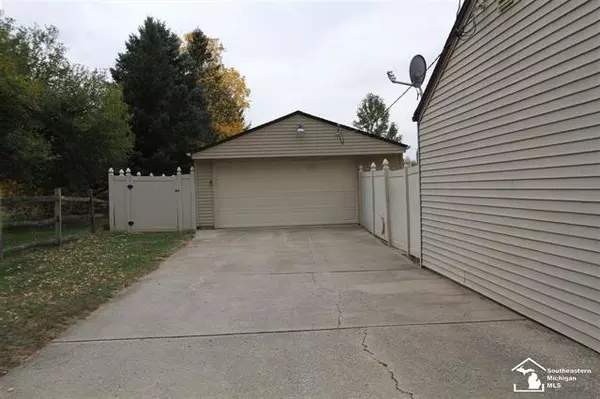$230,000
$225,000
2.2%For more information regarding the value of a property, please contact us for a free consultation.
3 Beds
2 Baths
1,700 SqFt
SOLD DATE : 12/14/2020
Key Details
Sold Price $230,000
Property Type Single Family Home
Sub Type Ranch
Listing Status Sold
Purchase Type For Sale
Square Footage 1,700 sqft
Price per Sqft $135
Subdivision None
MLS Listing ID 57050026413
Sold Date 12/14/20
Style Ranch
Bedrooms 3
Full Baths 2
Originating Board Southeastern Border Association of REALTORS
Year Built 1951
Annual Tax Amount $1,760
Lot Size 0.550 Acres
Acres 0.55
Lot Dimensions 120x200x120x200
Property Description
Spacious Brick and stone Ranch with plenty of living space inside and out to enjoy friends and family celebrations and events throughout the year! Boasting refinished hardwood floors, a huge front bay window in the living room letting in tons of natural sunlight and a natural wood burning fireplace, this home is the perfect setting for those looking for a country feel while still being close to city amenities. The master bedroom is roomy and the adjoining bathroom has a gorgeous spa tub. The updated kitchen boasts new granite counter tops and beautiful tile flooring and you will get plenty of use out of the three season room - a perfect place to host guests for pool parties and BBQ's. The backyard is fully fenced with a 6' vinyl fence, the large shed will hold all of your lawn and pool equipment, the detached 2.5 garage has a great workshop to tinker in and provides a great deal of storage. The turn around driveway adds to the growing list of amenities!
Location
State MI
County Monroe
Direction Hwy 24 S, West on Lakeside/Samaria, South on Lewis
Rooms
Other Rooms Bedroom - Mstr
Kitchen Dishwasher, Dryer, Range/Stove, Refrigerator, Washer
Interior
Hot Water Natural Gas
Heating Forced Air
Cooling Ceiling Fan(s), Central Air
Fireplaces Type Natural
Fireplace 1
Heat Source Natural Gas
Exterior
Exterior Feature Fenced, Pool - Above Ground
Garage Detached, Door Opener, Workshop
Garage Description 2.5 Car
Pool Yes
Porch Patio
Road Frontage Paved
Garage 1
Building
Foundation Crawl
Sewer Sewer-Sanitary
Water Well-Existing
Architectural Style Ranch
Level or Stories 1 Story
Structure Type Brick
Schools
School District Bedford
Others
Tax ID 0201001100
SqFt Source Public Rec
Acceptable Financing Cash, Conventional, FHA, VA
Listing Terms Cash, Conventional, FHA, VA
Financing Cash,Conventional,FHA,VA
Read Less Info
Want to know what your home might be worth? Contact us for a FREE valuation!

Our team is ready to help you sell your home for the highest possible price ASAP

©2024 Realcomp II Ltd. Shareholders
Bought with The Danberry Company-Temperance

"My job is to find and attract mastery-based agents to the office, protect the culture, and make sure everyone is happy! "








