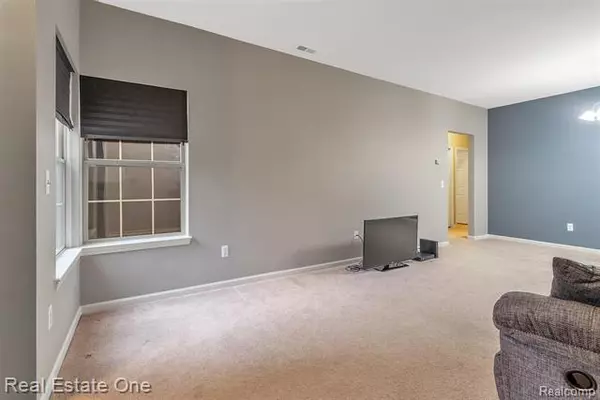$118,000
$123,000
4.1%For more information regarding the value of a property, please contact us for a free consultation.
2 Beds
2 Baths
1,134 SqFt
SOLD DATE : 01/28/2021
Key Details
Sold Price $118,000
Property Type Condo
Sub Type Ranch
Listing Status Sold
Purchase Type For Sale
Square Footage 1,134 sqft
Price per Sqft $104
Subdivision Wayne County Condo Sub Plan No 834 (Woodhaven)
MLS Listing ID 2200089883
Sold Date 01/28/21
Style Ranch
Bedrooms 2
Full Baths 2
HOA Fees $165/mo
HOA Y/N yes
Originating Board Realcomp II Ltd
Year Built 2009
Annual Tax Amount $3,089
Property Description
Back on the market! This is a non-warrantable condo. Updated ranch condo is move-in ready and convenient to all freeways, major roads, Woodhaven Schools, shopping centers, grocery stores, medical facilities, restaurants, and entertainment! The master suite has a large walk-in closet adjacent to the master bath. The kitchen has a large well-lit and shelved pantry. The one car attached garage has a door opener. Included in the low monthly HOA fee: grounds maintenance, snow removal, and water. You will not find a better deal with updates and this low HOA fee in the entire Downriver area! All appliances are included. Schedule your showings in Showing Time.
Location
State MI
County Wayne
Area Woodhaven
Direction From Van Horn, turn onto Spruce. Left on Greenwood - follow Greenwood around the corner to the second building on the right.
Rooms
Other Rooms Bedroom - Mstr
Kitchen Dishwasher, Disposal, Microwave, Free-Standing Electric Range, Free-Standing Refrigerator, Vented Exhaust Fan, Washer/Dryer Stacked
Interior
Interior Features Cable Available, High Spd Internet Avail, Programmable Thermostat
Hot Water Natural Gas
Heating Forced Air
Cooling Central Air
Fireplace no
Appliance Dishwasher, Disposal, Microwave, Free-Standing Electric Range, Free-Standing Refrigerator, Vented Exhaust Fan, Washer/Dryer Stacked
Heat Source Natural Gas
Laundry 1
Exterior
Parking Features 1 Assigned Space, Attached, Direct Access, Door Opener, Electricity
Garage Description 1 Car
Roof Type Asphalt
Accessibility Accessible Entrance
Porch Porch - Covered
Road Frontage Paved, Private
Garage yes
Building
Foundation Slab
Sewer Sewer at Street
Water Municipal Water
Architectural Style Ranch
Warranty No
Level or Stories 1 Story Ground
Structure Type Brick
Schools
School District Woodhaven
Others
Pets Allowed Cats OK, Dogs OK, Number Limit
Tax ID 59080010097000
Ownership Private Owned,Short Sale - No
Acceptable Financing Cash, Conventional
Rebuilt Year 2018
Listing Terms Cash, Conventional
Financing Cash,Conventional
Read Less Info
Want to know what your home might be worth? Contact us for a FREE valuation!

Our team is ready to help you sell your home for the highest possible price ASAP

©2024 Realcomp II Ltd. Shareholders
Bought with Century 21 Curran & Oberski

"My job is to find and attract mastery-based agents to the office, protect the culture, and make sure everyone is happy! "








