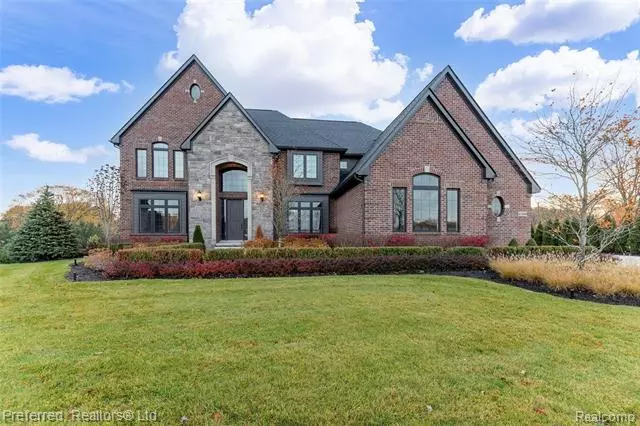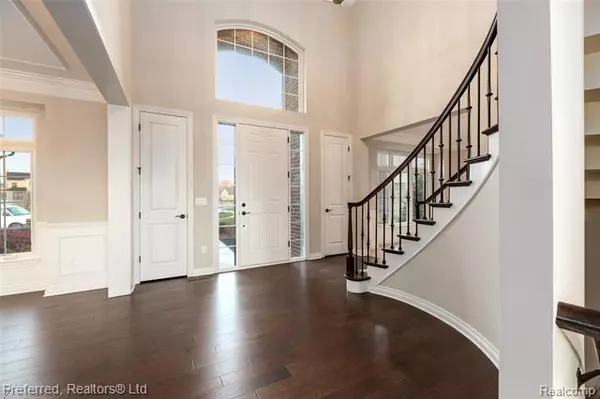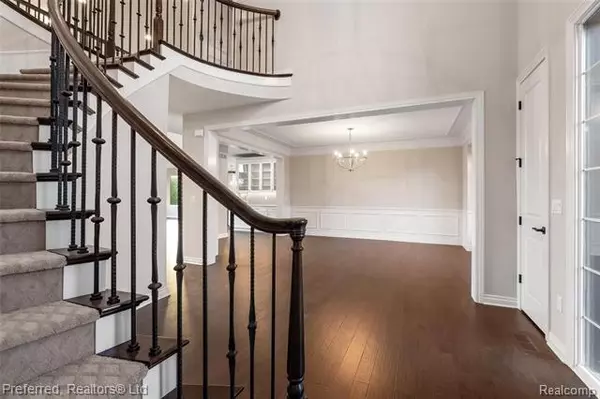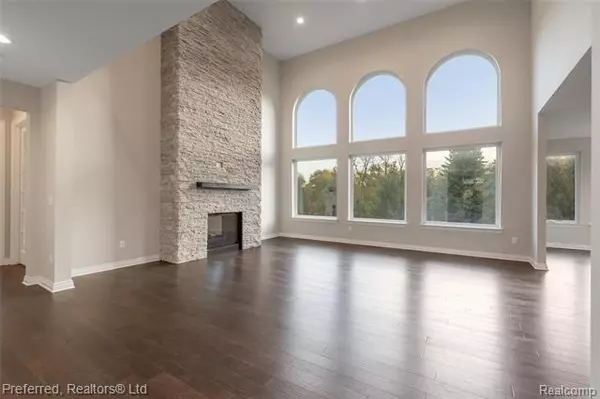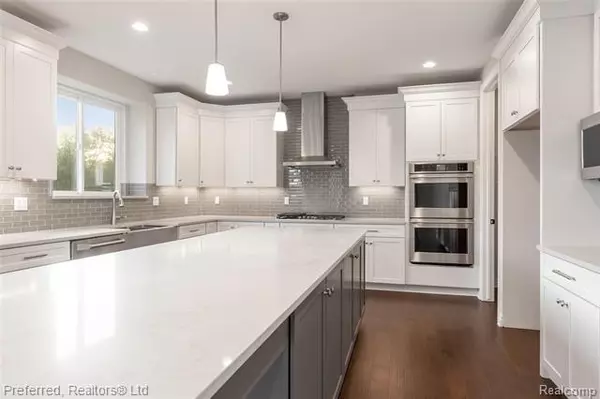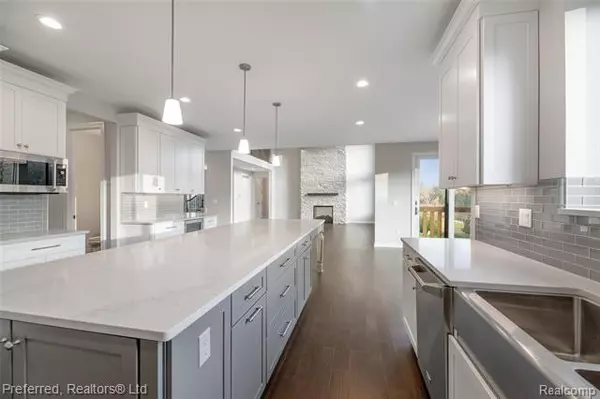$876,133
$899,900
2.6%For more information regarding the value of a property, please contact us for a free consultation.
4 Beds
5 Baths
4,300 SqFt
SOLD DATE : 02/12/2021
Key Details
Sold Price $876,133
Property Type Single Family Home
Sub Type Colonial
Listing Status Sold
Purchase Type For Sale
Square Footage 4,300 sqft
Price per Sqft $203
Subdivision Dunhill Park Occpn 2162
MLS Listing ID 2200090985
Sold Date 02/12/21
Style Colonial
Bedrooms 4
Full Baths 4
Half Baths 2
Construction Status New Construction,Quick Delivery Home
HOA Fees $104/ann
HOA Y/N yes
Originating Board Realcomp II Ltd
Year Built 2020
Annual Tax Amount $4,317
Lot Dimensions 65X137X169X140
Property Description
Luxurious living at its finest with immediate occupancy! This absolutely stunning Dunhill Park new construction home features 4,300 sq feet of living space plus approx 1,300 finished sq feet in the basement. Expansive mud room w/ built in cubbies & half bath just off the garage. Home office w fireplace, a formal dining room, living room, a show-stopping great room with a 2-story custom fireplace & the heart of the home, a gourmet kitchen complete with a walk-in pantry & a massive island thats perfect for entertaining. Hand-scraped hardwood flooring on main floor & a stunning staircase with stained rails & iron balusters. 10 ft ceilings on main floor. 4 spacious bedrooms including a master retreat complete with 2 WIC & a spa-like master bath. Finished daylight basement. This home has been professionally landscaped, including sod/sprinklers. Novi w/ Northville schools! Buyers are required to review all disclosures provided on MLS.
Location
State MI
County Oakland
Area Novi
Direction Travel E on 8 Mile, Left on Dunhill Dr, Right on Dunhill Ct, Right on Wales Ct
Rooms
Other Rooms Kitchen
Basement Daylight, Finished
Kitchen Bar Fridge, Gas Cooktop, ENERGY STAR qualified dishwasher, Disposal, Microwave, Double Oven, Stainless Steel Appliance(s), Vented Exhaust Fan, Wine Refrigerator
Interior
Interior Features Cable Available, De-Humidifier, Egress Window(s), Programmable Thermostat
Hot Water Natural Gas
Heating ENERGY STAR Qualified Furnace Equipment, Forced Air
Cooling Central Air
Fireplaces Type Gas
Fireplace yes
Appliance Bar Fridge, Gas Cooktop, ENERGY STAR qualified dishwasher, Disposal, Microwave, Double Oven, Stainless Steel Appliance(s), Vented Exhaust Fan, Wine Refrigerator
Heat Source Natural Gas
Laundry 1
Exterior
Parking Features 2+ Assigned Spaces, Attached, Door Opener, Side Entrance
Garage Description 3 Car
Roof Type Asphalt
Porch Porch - Covered
Road Frontage Paved
Garage yes
Building
Lot Description Sprinkler(s)
Foundation Basement
Sewer Sewer-Sanitary
Water Municipal Water
Architectural Style Colonial
Warranty No
Level or Stories 2 Story
Structure Type Brick,Stone,Other
Construction Status New Construction,Quick Delivery Home
Schools
School District Northville
Others
Tax ID 2232402025
Ownership Private Owned,Short Sale - No
Acceptable Financing Cash, Conventional
Listing Terms Cash, Conventional
Financing Cash,Conventional
Read Less Info
Want to know what your home might be worth? Contact us for a FREE valuation!

Our team is ready to help you sell your home for the highest possible price ASAP

©2024 Realcomp II Ltd. Shareholders
Bought with Preferred, Realtors Ltd

"My job is to find and attract mastery-based agents to the office, protect the culture, and make sure everyone is happy! "



