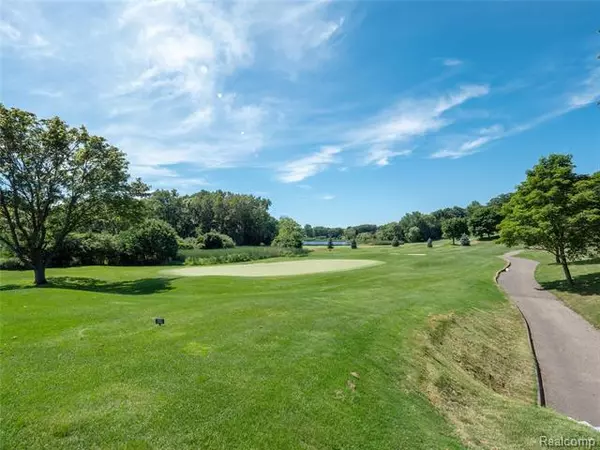$490,000
$499,800
2.0%For more information regarding the value of a property, please contact us for a free consultation.
3 Beds
4 Baths
2,275 SqFt
SOLD DATE : 12/21/2020
Key Details
Sold Price $490,000
Property Type Condo
Sub Type End Unit
Listing Status Sold
Purchase Type For Sale
Square Footage 2,275 sqft
Price per Sqft $215
Subdivision Wabeek Woods Occpn 191
MLS Listing ID 2200091659
Sold Date 12/21/20
Style End Unit
Bedrooms 3
Full Baths 3
Half Baths 2
HOA Fees $454/mo
HOA Y/N 1
Originating Board Realcomp II Ltd
Year Built 1973
Annual Tax Amount $6,813
Property Description
Welcome home to this luxurious Wabeek end unit condo w/ 1st floor Master. This tranquil condo is perfectly located on the 8th hole of the golf course w/ a view of the lake. Enter through the private brick courtyard into the large foyer w/ marble floors. Enjoy the open light-filled brand new white kitchen, dining & living rooms. New hardwood floors, custom cabinets, quartz countertops, marble backsplash, stainless steel appliances, double oven & gas cooktop. Living room w/ fireplace & balcony. Spacious master suite w/ 2nd private balcony overlooking golf course, his/her walk-in closet. 2 generous bedrooms on 2nd level w/ new carpet, ample closets & updated bath. Beautifully finished walkout lower level offers large family room w/ fireplace, 2nd kitchen, dining area, & office w/ fireplace. Excellent storage throughout. Approval from HOA to combine the 2 patios. Walk to Wabeek Country Club. Sale is contingent on seller finding house known to listing agent.
Location
State MI
County Oakland
Direction South off Long Lake onto Wabeek Lake Dr South, West onto Wingate Road
Rooms
Other Rooms Bath - Full
Basement Finished, Walkout Access
Kitchen Dishwasher, Disposal, Dryer, Microwave, Built-In Gas Range, Built-In Refrigerator, Stainless Steel Appliance(s)
Interior
Interior Features Cable Available, High Spd Internet Avail, Humidifier, Security Alarm (owned)
Hot Water Natural Gas
Heating Forced Air
Cooling Central Air
Fireplaces Type Gas
Fireplace 1
Heat Source Natural Gas
Laundry 1
Exterior
Garage Attached, Door Opener, Electricity
Garage Description 2 Car
Pool No
Roof Type Asphalt
Porch Balcony, Patio, Porch - Covered
Road Frontage Paved
Garage 1
Building
Foundation Basement
Sewer Sewer-Sanitary
Water Municipal Water
Architectural Style End Unit
Warranty No
Level or Stories 2 Story
Structure Type Brick,Wood
Schools
School District Bloomfield Hills
Others
Pets Allowed Yes
Tax ID 1918152001
Ownership Private Owned,Short Sale - No
Acceptable Financing Cash, Conventional
Rebuilt Year 2017
Listing Terms Cash, Conventional
Financing Cash,Conventional
Read Less Info
Want to know what your home might be worth? Contact us for a FREE valuation!

Our team is ready to help you sell your home for the highest possible price ASAP

©2024 Realcomp II Ltd. Shareholders
Bought with KW Domain

"My job is to find and attract mastery-based agents to the office, protect the culture, and make sure everyone is happy! "








