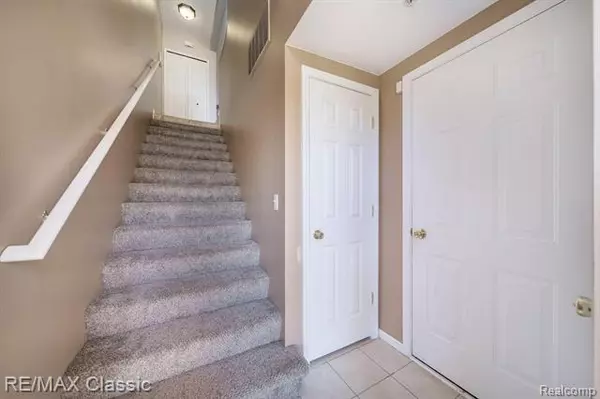$184,500
$188,000
1.9%For more information regarding the value of a property, please contact us for a free consultation.
2 Beds
2 Baths
1,118 SqFt
SOLD DATE : 12/07/2020
Key Details
Sold Price $184,500
Property Type Condo
Sub Type Contemporary
Listing Status Sold
Purchase Type For Sale
Square Footage 1,118 sqft
Price per Sqft $165
Subdivision Oakmonte At Mill River Condo Occpn 1807
MLS Listing ID 2200092527
Sold Date 12/07/20
Style Contemporary
Bedrooms 2
Full Baths 2
HOA Fees $280/mo
HOA Y/N 1
Originating Board Realcomp II Ltd
Year Built 2006
Annual Tax Amount $2,848
Property Description
Lovely Corner, End Unit w/Lots of Natural Lighting* Upper Level, Overlooking Pond, Tennis Courts, Club House & Pool* Open Floor Plan, Cathedral Ceilings* Recently Painted throughout 2017* Updated Kitchen, Granite Counters, New Sink & Faucet 2019, Custom Open Shelving 2020* New Stainless Appliances 2019* Separate Laundry Room, Includes Washer & Dryer* Extensive use of Ceramic Flooring and New Carpet 2017/2018* Ceiling Fans 2018, New Lighting w/Dimmers 2018* New Trex Deck 2020* New Roof 2020* Beautiful Setting* Enjoy this South/Eastern Exposure with Nature at its Best* Biking & Walking Paths* Great Location close to Expressways, Golf Courses, Shopping, Schools and all the conveniences* Act Fast, Won't Last!
Location
State MI
County Oakland
Direction West on Mill River Blvd off Milford Rd, then right on Tremonte Dr to Oakmonte Circle E, turn left & follow to condo.
Rooms
Other Rooms Bath - Full
Kitchen Dishwasher, Disposal, Dryer, Free-Standing Electric Oven, Free-Standing Refrigerator, Stainless Steel Appliance(s), Washer
Interior
Interior Features Cable Available, High Spd Internet Avail, Security Alarm (owned)
Hot Water Natural Gas
Heating Forced Air
Cooling Ceiling Fan(s), Central Air
Heat Source Natural Gas
Laundry 1
Exterior
Exterior Feature Club House, Pool - Common, Pool - Inground, Tennis Court
Garage Attached, Direct Access, Door Opener, Electricity
Garage Description 1 Car
Pool Yes
Waterfront Description Pond
Roof Type Asphalt
Porch Balcony, Porch, Porch - Covered
Road Frontage Paved
Garage 1
Building
Lot Description Sprinkler(s), Water View
Foundation Slab
Sewer Sewer-Sanitary
Water Municipal Water
Architectural Style Contemporary
Warranty No
Level or Stories 1 Story Up
Structure Type Brick,Composition
Schools
School District South Lyon
Others
Pets Allowed Cats OK, Dogs OK, Yes
Tax ID 2109401001
Ownership Private Owned,Short Sale - No
Acceptable Financing Cash, Conventional
Rebuilt Year 2017
Listing Terms Cash, Conventional
Financing Cash,Conventional
Read Less Info
Want to know what your home might be worth? Contact us for a FREE valuation!

Our team is ready to help you sell your home for the highest possible price ASAP

©2024 Realcomp II Ltd. Shareholders
Bought with RE/MAX Classic

"My job is to find and attract mastery-based agents to the office, protect the culture, and make sure everyone is happy! "








