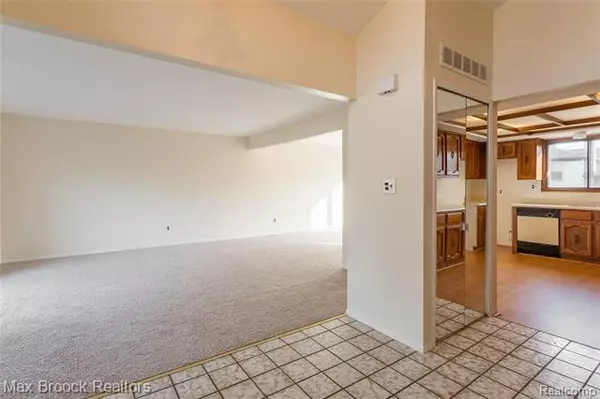$275,000
$274,900
For more information regarding the value of a property, please contact us for a free consultation.
3 Beds
2 Baths
1,980 SqFt
SOLD DATE : 01/29/2021
Key Details
Sold Price $275,000
Property Type Single Family Home
Sub Type Split Level,Other
Listing Status Sold
Purchase Type For Sale
Square Footage 1,980 sqft
Price per Sqft $138
Subdivision Montego Bay
MLS Listing ID 2200099764
Sold Date 01/29/21
Style Split Level,Other
Bedrooms 3
Full Baths 2
Originating Board Realcomp II Ltd
Year Built 1979
Annual Tax Amount $3,173
Lot Size 7,405 Sqft
Acres 0.17
Lot Dimensions 61.00X121.00
Property Description
Great opportunity to own this sprawling brick quad-level home nestled in northern Sterling Heights with new paint and carpet throughout. Enter into the foyer that leads to the spacious family room and formal dining area with a wonderful natural light. Functional oak kitchen with new flooring, and plenty of counter and cabinet space. Large brick natural fireplace and decorative wood beams in the massive great room, and storage space aviable in the comfortable laundry room. Three well-appointed bedrooms with a clean and crisp feeling with fresh paint and carpet, two full tile bathrooms, and attached two car garage. Fully fenced manageable property with a large concrete patio and a shed for additional storage. This home is move in ready!
Location
State MI
County Macomb
Direction E on 19 mile road from Schoenherr, S on Feeport, W on Biscayne dr.
Rooms
Other Rooms Family Room
Basement Unfinished
Kitchen Dishwasher
Interior
Interior Features Cable Available
Hot Water Natural Gas
Heating Forced Air
Cooling Central Air
Fireplaces Type Natural
Fireplace 1
Heat Source Natural Gas
Laundry 1
Exterior
Exterior Feature Fenced, Outside Lighting
Garage Attached, Door Opener, Electricity
Garage Description 2 Car
Pool No
Roof Type Asphalt
Porch Patio, Porch
Road Frontage Paved
Garage 1
Building
Foundation Basement
Sewer Sewer-Sanitary
Water Municipal Water
Architectural Style Split Level, Other
Warranty No
Level or Stories Quad-Level
Structure Type Brick
Schools
School District Utica
Others
Tax ID 1012151014
Ownership Private Owned,Short Sale - No
Acceptable Financing Cash, Conventional
Listing Terms Cash, Conventional
Financing Cash,Conventional
Read Less Info
Want to know what your home might be worth? Contact us for a FREE valuation!

Our team is ready to help you sell your home for the highest possible price ASAP

©2024 Realcomp II Ltd. Shareholders
Bought with Elite Realty

"My job is to find and attract mastery-based agents to the office, protect the culture, and make sure everyone is happy! "








