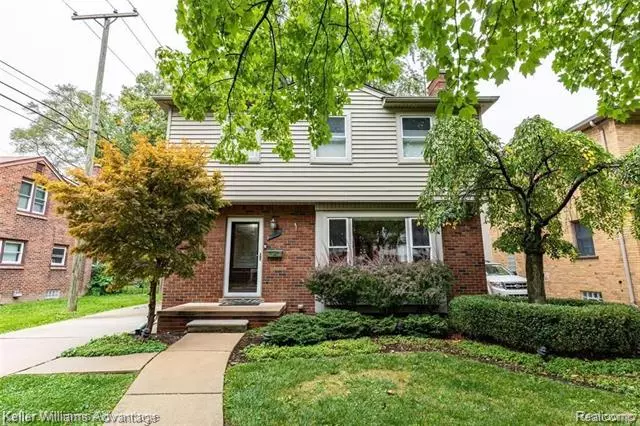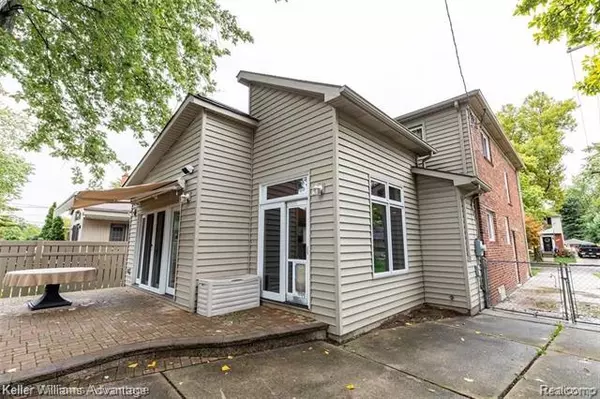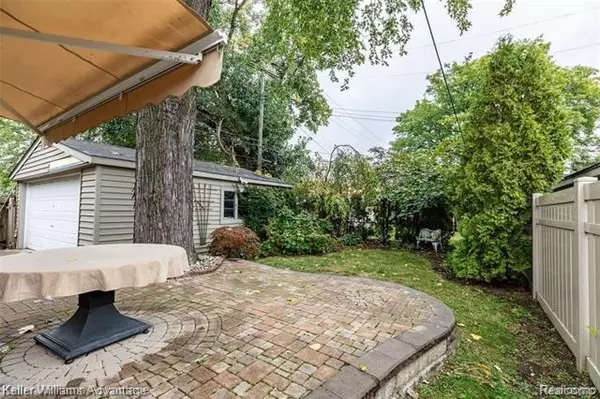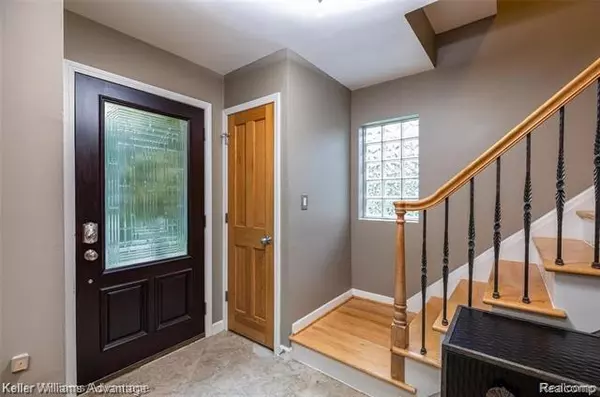$385,000
$399,900
3.7%For more information regarding the value of a property, please contact us for a free consultation.
3 Beds
1.5 Baths
2,158 SqFt
SOLD DATE : 03/18/2021
Key Details
Sold Price $385,000
Property Type Single Family Home
Sub Type Colonial
Listing Status Sold
Purchase Type For Sale
Square Footage 2,158 sqft
Price per Sqft $178
Subdivision Mc Giverin-Haldeman'S Huntington Woods Manor
MLS Listing ID 2210000355
Sold Date 03/18/21
Style Colonial
Bedrooms 3
Full Baths 1
Half Baths 1
HOA Y/N no
Originating Board Realcomp II Ltd
Year Built 1955
Annual Tax Amount $5,820
Lot Size 6,534 Sqft
Acres 0.15
Lot Dimensions 50.00X130.00
Property Description
Captivating home in "The Woods"! . A must see!!! Impeccably maintained and professionally decorated turn key home. Enormous kitchen is adorned with Ceiling Height Custom wood Cabinetry, Crown Molding, Rich Onyx Pearl Granite Countertops, SS Appliances and a Travertine backsplash. Other amenities include a Wine Refrigerator and a Full Storage Island with a Built-in Wine Rack. Living/Dining area features an Open Concept Layout which includes a Marble Fireplace. Real Hardwood Flooring and New Solid Wood Doors Throughout the entire home. Family Room Addition adds a great comfy space off of the Kitchen. Backyard is Fenced in with a Brick Paver Patio also featuring an Electric Retractable Awning with side panels. Adding to the allure, great location near 696 with an abundance of shopping accessibility in the area. **All Covid-19 Practices in Place. A licensed agent must attend all showings. (BATVAI).
Location
State MI
County Oakland
Area Huntington Woods
Direction SOUTH OF LINCOLN EAST OF COOLIDGE
Rooms
Other Rooms Bedroom - Mstr
Basement Daylight, Interior Access Only
Kitchen Dishwasher, Disposal, Dryer, Microwave, Built-In Electric Range, Free-Standing Refrigerator, Stainless Steel Appliance(s), Washer, Wine Cooler, Wine Refrigerator
Interior
Interior Features Cable Available, High Spd Internet Avail, Security Alarm (owned)
Hot Water Natural Gas
Heating Forced Air
Cooling Central Air
Fireplaces Type Gas
Fireplace yes
Appliance Dishwasher, Disposal, Dryer, Microwave, Built-In Electric Range, Free-Standing Refrigerator, Stainless Steel Appliance(s), Washer, Wine Cooler, Wine Refrigerator
Heat Source Natural Gas
Laundry 1
Exterior
Exterior Feature BBQ Grill, Fenced, Outside Lighting
Parking Features 2+ Assigned Spaces, Detached, Door Opener
Garage Description 2 Car
Porch Patio
Road Frontage Paved
Garage yes
Building
Foundation Basement
Sewer Sewer at Street
Water Municipal Water
Architectural Style Colonial
Warranty No
Level or Stories 2 Story
Structure Type Brick,Vinyl
Schools
School District Berkley
Others
Pets Allowed Yes
Tax ID 2520303013
Ownership Private Owned,Short Sale - No
Acceptable Financing Cash, Conventional
Rebuilt Year 2003
Listing Terms Cash, Conventional
Financing Cash,Conventional
Read Less Info
Want to know what your home might be worth? Contact us for a FREE valuation!

Our team is ready to help you sell your home for the highest possible price ASAP

©2024 Realcomp II Ltd. Shareholders
Bought with Keller Williams Advantage

"My job is to find and attract mastery-based agents to the office, protect the culture, and make sure everyone is happy! "








