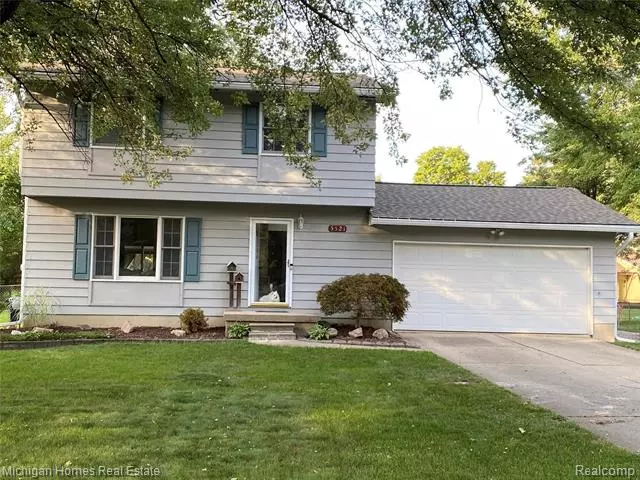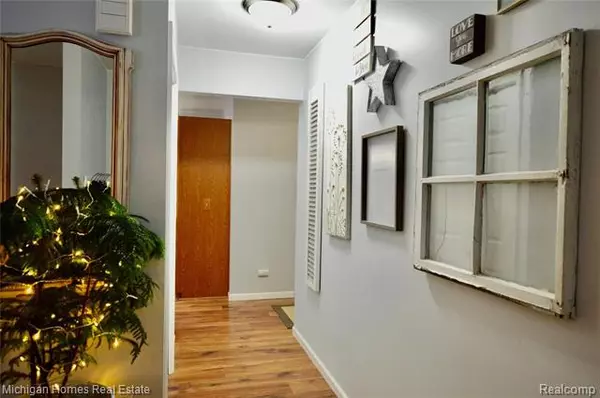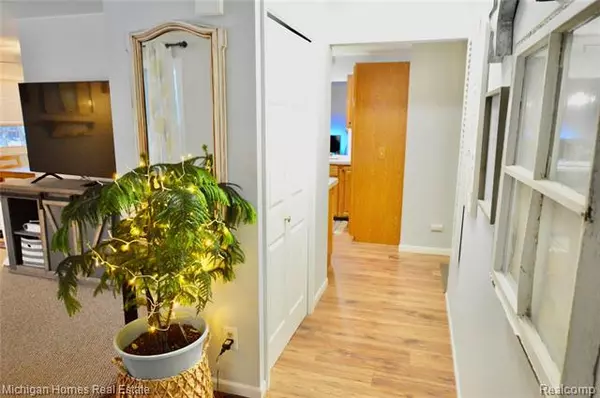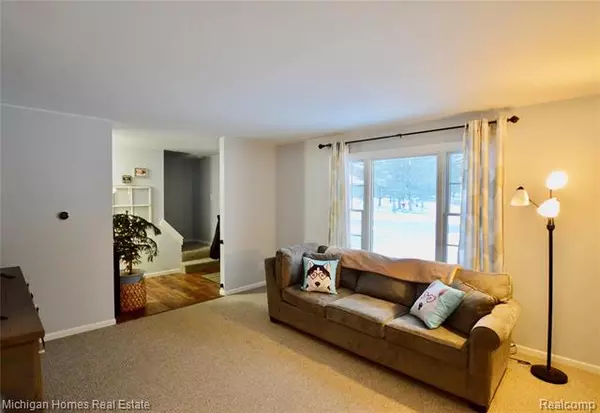$185,000
$184,900
0.1%For more information regarding the value of a property, please contact us for a free consultation.
3 Beds
1.5 Baths
1,516 SqFt
SOLD DATE : 03/01/2021
Key Details
Sold Price $185,000
Property Type Single Family Home
Sub Type Colonial
Listing Status Sold
Purchase Type For Sale
Square Footage 1,516 sqft
Price per Sqft $122
Subdivision Liberty Bell Square No 2
MLS Listing ID 2210000050
Sold Date 03/01/21
Style Colonial
Bedrooms 3
Full Baths 1
Half Baths 1
Originating Board Realcomp II Ltd
Year Built 1977
Annual Tax Amount $2,970
Lot Size 0.290 Acres
Acres 0.29
Lot Dimensions 96x120x91x135
Property Description
Welcome to 5521 Independence Colony! Lovely 3 Bedroom, One and one half bath home will melt your heart from the moment you enter. First floor includes a Living Room, Family Room, Dining Area, Kitchen and half bath. Three Bedrooms and full bath are featured on the second floor. Living Room has lots of natural light featuring a large south facing picture window, Cozy Family Room has a gas fireplace and a slider door wall leading to your deck and fenced backyard. The kitchen, the heart of a home, boats lots of cabinets and storage and opens to your family room so you can enjoy friends and family as they roam about. Full 2nd floor bath has a double sink vanity and ceramic tile floor which has a dual entry, one from hallway, the second leads to the master bedroom. Stainless Steel appliances stay with the home as well as the washer and dryer. April 2019 was the year for a new "whole" roof, not just shingles, new gutters and the attic had blown insulation added.
Location
State MI
County Genesee
Direction Hill to Belsay, North on Belsay to Independence Colony (Independence Colony or right side of Belsay)
Rooms
Other Rooms Bath - Dual Entry
Basement Unfinished
Kitchen Dishwasher, Disposal, Dryer, Microwave, Free-Standing Electric Range, Free-Standing Refrigerator, Stainless Steel Appliance(s), Washer
Interior
Interior Features Cable Available, Programmable Thermostat
Hot Water Natural Gas
Heating Forced Air
Cooling Ceiling Fan(s), Central Air
Fireplaces Type Gas
Fireplace 1
Heat Source Natural Gas
Exterior
Exterior Feature Fenced
Garage Attached, Direct Access, Door Opener
Garage Description 2 Car
Pool No
Roof Type Asphalt
Porch Deck, Porch
Road Frontage Paved
Garage 1
Building
Foundation Basement, Crawl
Sewer Sewer-Sanitary
Water Well-Existing
Architectural Style Colonial
Warranty No
Level or Stories 2 Story
Structure Type Aluminum
Schools
School District Grand Blanc
Others
Pets Allowed Yes
Tax ID 1202527026
Ownership Private Owned,Short Sale - No
Acceptable Financing Cash, Conventional
Listing Terms Cash, Conventional
Financing Cash,Conventional
Read Less Info
Want to know what your home might be worth? Contact us for a FREE valuation!

Our team is ready to help you sell your home for the highest possible price ASAP

©2024 Realcomp II Ltd. Shareholders
Bought with Prime Real Estate & Associates

"My job is to find and attract mastery-based agents to the office, protect the culture, and make sure everyone is happy! "








