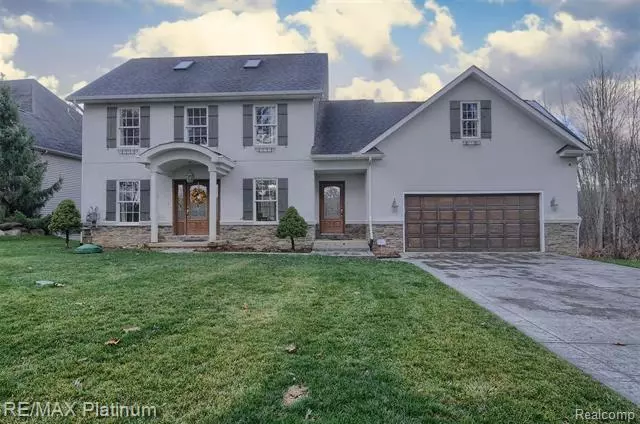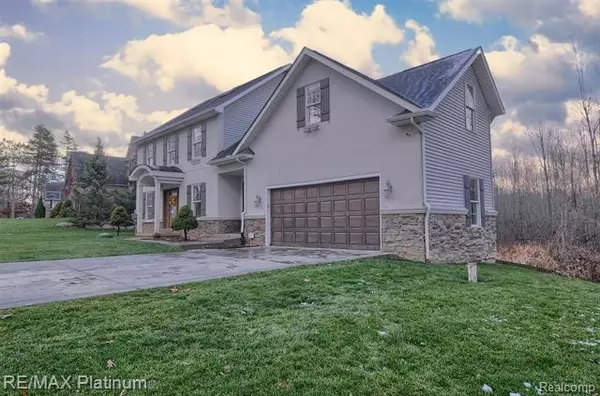$339,900
$339,900
For more information regarding the value of a property, please contact us for a free consultation.
3 Beds
2.5 Baths
2,044 SqFt
SOLD DATE : 01/05/2021
Key Details
Sold Price $339,900
Property Type Single Family Home
Sub Type Colonial
Listing Status Sold
Purchase Type For Sale
Square Footage 2,044 sqft
Price per Sqft $166
MLS Listing ID 2200095798
Sold Date 01/05/21
Style Colonial
Bedrooms 3
Full Baths 2
Half Baths 1
Originating Board Realcomp II Ltd
Year Built 2004
Annual Tax Amount $5,019
Lot Size 1.210 Acres
Acres 1.21
Lot Dimensions 150x160x333x368
Property Description
Terrific location with this country home. 3 stories tall and very custom throughout. Cherry hardwood flooring on the first level, Newer laminate flooring on the second level. And the third floor is a massive play room, or family room for the kids. It could even be a custom man cave. This property is situated across from Silver Lake, where there are many quality homes for your neighbors. If you are looking for a quiet neighborhood, where you can sit on your deck and not have neighbors in your back yard, then this home fits the bill. There is a whole house generator included. Furnace and A/C are less than a year old, and super energy efficient. Don't wait, in this market homes like this will not last.
Location
State MI
County Genesee
Direction Silver Lake Road going west to Curtwood
Rooms
Other Rooms Living Room
Basement Interior Access Only, Unfinished
Kitchen Dishwasher, Microwave, Free-Standing Electric Oven, Free-Standing Refrigerator
Interior
Interior Features Water Softener (owned)
Heating Forced Air
Cooling Ceiling Fan(s), Central Air
Fireplaces Type Gas
Fireplace 1
Heat Source Natural Gas
Laundry 1
Exterior
Garage 2+ Assigned Spaces, Attached, Direct Access, Door Opener, Electricity
Garage Description 2 Car
Pool No
Roof Type Asphalt
Porch Deck, Porch - Covered
Road Frontage Paved
Garage 1
Building
Foundation Basement
Sewer Sewer at Street
Water Well-Existing
Architectural Style Colonial
Warranty No
Level or Stories 3 Story
Structure Type Stucco/EIFS
Schools
School District Fenton
Others
Tax ID 0628200036
Ownership Private Owned,Short Sale - No
Acceptable Financing Cash, Conventional, FHA, VA
Listing Terms Cash, Conventional, FHA, VA
Financing Cash,Conventional,FHA,VA
Read Less Info
Want to know what your home might be worth? Contact us for a FREE valuation!

Our team is ready to help you sell your home for the highest possible price ASAP

©2024 Realcomp II Ltd. Shareholders
Bought with Keller Williams First

"My job is to find and attract mastery-based agents to the office, protect the culture, and make sure everyone is happy! "








