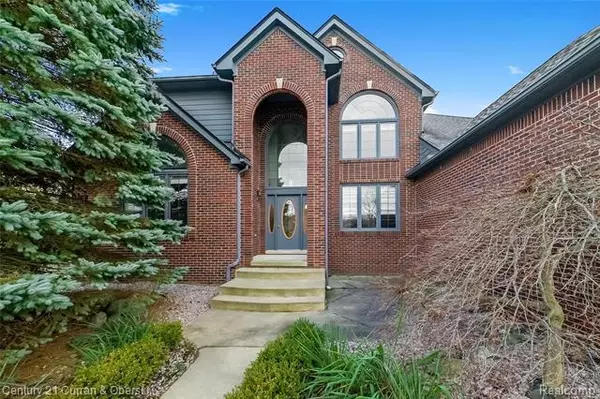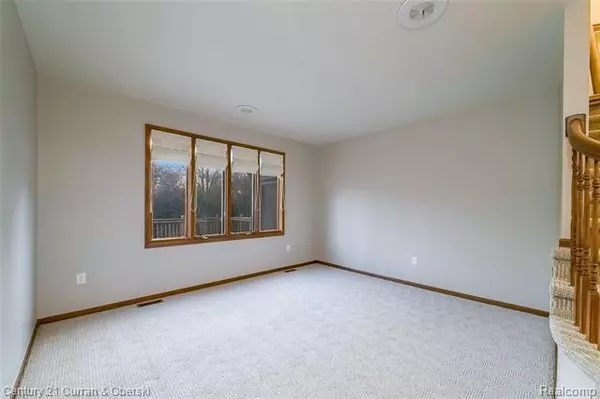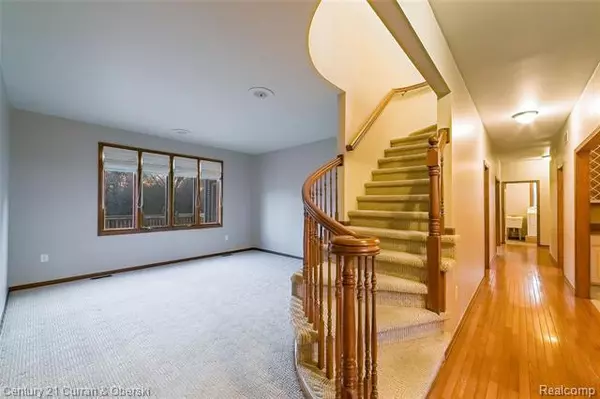$470,000
$459,000
2.4%For more information regarding the value of a property, please contact us for a free consultation.
4 Beds
4 Baths
3,440 SqFt
SOLD DATE : 01/12/2021
Key Details
Sold Price $470,000
Property Type Single Family Home
Sub Type Cape Cod
Listing Status Sold
Purchase Type For Sale
Square Footage 3,440 sqft
Price per Sqft $136
Subdivision Huntington
MLS Listing ID 2200095741
Sold Date 01/12/21
Style Cape Cod
Bedrooms 4
Full Baths 3
Half Baths 2
HOA Fees $32/ann
HOA Y/N yes
Originating Board Realcomp II Ltd
Year Built 1998
Annual Tax Amount $10,074
Lot Size 0.290 Acres
Acres 0.29
Lot Dimensions 79.00X134.50
Property Description
Relaunch!! Seller is motivated to move this 3440 SF custom built Caped Cod!! Interior has all neutral color paint, stainless steel built in appliances in custom built island kitchen. Family can cozy up in the family room w/fireplace or make their way outside on the terrace... both are connected to the kitchen. Home is loaded with 4 Bedrooms and 3.2 baths! you read that correctly... 5 bathrooms!! Two master suites, one on entry level, 2nd on second level, all four bedrooms have the bamboo wood floors. If you haven't had enough yet.. good news... there is more! The Basement... Massive recreation area downstairs can become anything you can think of... 26 feet across!! Remember we said custom built? The home was built with an extra I-Beam to eliminate poles from the basement.... you'll see. Walk out access complete with a hot tub. Finally a workshop or what could be a second kitchen completes the interior. 3 car garage, sitting on a cul-de-sac! Roof replaced in 2015!
Location
State MI
County Wayne
Area Canton Twp
Direction From I-275, Head W on Mich Ave, W on Geddes, North on Beck, turn right on
Rooms
Other Rooms Library/Study
Basement Finished, Walkout Access
Kitchen Dishwasher, Disposal, Dryer, Exhaust Fan, Microwave, Double Oven, Free-Standing Refrigerator, Washer
Interior
Interior Features Cable Available
Hot Water Natural Gas
Heating Forced Air
Cooling Central Air
Fireplaces Type Gas
Fireplace yes
Appliance Dishwasher, Disposal, Dryer, Exhaust Fan, Microwave, Double Oven, Free-Standing Refrigerator, Washer
Heat Source Natural Gas
Laundry 1
Exterior
Parking Features Attached, Door Opener, Electricity
Garage Description 3 Car
Roof Type Asphalt
Road Frontage Paved
Garage yes
Building
Foundation Basement
Sewer Sewer-Sanitary
Water Municipal Water
Architectural Style Cape Cod
Warranty No
Level or Stories 2 Story
Structure Type Brick,Wood
Schools
School District Van Buren
Others
Tax ID 71111030099000
Ownership Private Owned,Short Sale - No
Acceptable Financing Cash, Conventional, FHA, VA
Listing Terms Cash, Conventional, FHA, VA
Financing Cash,Conventional,FHA,VA
Read Less Info
Want to know what your home might be worth? Contact us for a FREE valuation!

Our team is ready to help you sell your home for the highest possible price ASAP

©2024 Realcomp II Ltd. Shareholders
Bought with Remerica Hometown

"My job is to find and attract mastery-based agents to the office, protect the culture, and make sure everyone is happy! "








