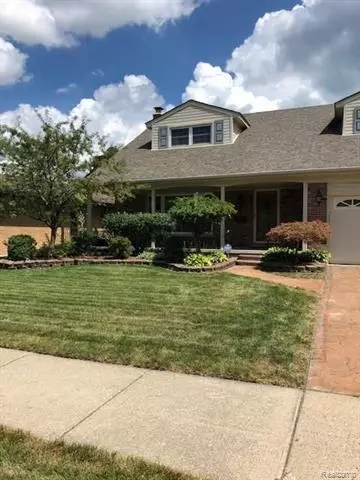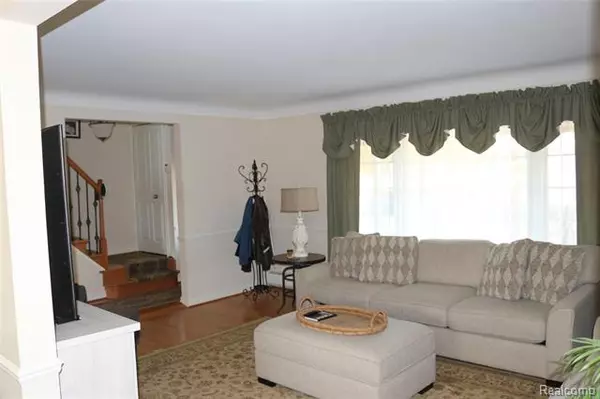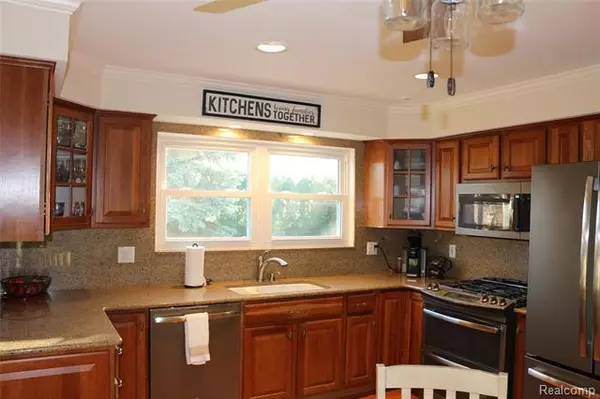$295,000
$309,000
4.5%For more information regarding the value of a property, please contact us for a free consultation.
4 Beds
2.5 Baths
2,300 SqFt
SOLD DATE : 02/23/2021
Key Details
Sold Price $295,000
Property Type Single Family Home
Sub Type Cape Cod
Listing Status Sold
Purchase Type For Sale
Square Footage 2,300 sqft
Price per Sqft $128
Subdivision Brenton Woods
MLS Listing ID 2200093192
Sold Date 02/23/21
Style Cape Cod
Bedrooms 4
Full Baths 2
Half Baths 1
Originating Board Realcomp II Ltd
Year Built 1965
Annual Tax Amount $5,402
Lot Size 7,405 Sqft
Acres 0.17
Lot Dimensions 63x120
Property Description
A meticulously maintained, updated home in Trenton! 4 bedroom w/ 2 full baths and 1 half bath. Large master bedroom with 2 W-I-C, sitting area and attached bathroom with tiled shower, dual shower heads. 3 bedrooms with ample closet space and a main bath that has solid surface countertops, double sinks, jetted tub and multiple shower heads. Spacious great room, airy dining room and kitchen. Kitchen has granite counter tops with under-mounted sink, granite backsplash and newer appliances (all stay). Family room with gas fireplace surrounded by travertine tile. Tree lined backyard for privacy and an exposed aggregate patio. 2 car attached garage, epoxy floor and stamped concrete driveway. Alarm system, central vacuum system, zoned heating and hardwood floors throughout are just some of the many upgrades of this home. New AC (2019) Within walking distance to Anderson Elementary and Trenton High School.
Location
State MI
County Wayne
Direction Fort Street, west on Harrison, south on Cambridge
Rooms
Other Rooms Great Room
Basement Finished
Kitchen Dishwasher, Disposal, Dryer, Microwave, Free-Standing Gas Range, Free-Standing Refrigerator, Washer
Interior
Interior Features Cable Available, Carbon Monoxide Alarm(s), Central Vacuum, Jetted Tub, Security Alarm (owned)
Hot Water Natural Gas
Heating Baseboard
Cooling Attic Fan, Ceiling Fan(s), Central Air
Fireplaces Type Gas
Fireplace 1
Heat Source Natural Gas
Exterior
Garage Attached
Garage Description 2 Car
Pool No
Porch Porch - Covered
Road Frontage Paved
Garage 1
Building
Lot Description Sprinkler(s)
Foundation Basement
Sewer Sewer-Sanitary
Water Municipal Water
Architectural Style Cape Cod
Warranty No
Level or Stories 2 Story
Structure Type Brick,Vinyl
Schools
School District Trenton
Others
Tax ID 54008010319002
Ownership Private Owned,Short Sale - No
Acceptable Financing Cash, Conventional
Rebuilt Year 2017
Listing Terms Cash, Conventional
Financing Cash,Conventional
Read Less Info
Want to know what your home might be worth? Contact us for a FREE valuation!

Our team is ready to help you sell your home for the highest possible price ASAP

©2024 Realcomp II Ltd. Shareholders
Bought with Century 21 Curran & Oberski

"My job is to find and attract mastery-based agents to the office, protect the culture, and make sure everyone is happy! "








