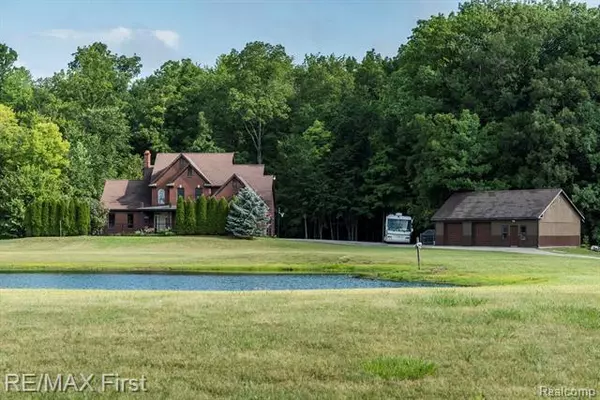$530,000
$550,000
3.6%For more information regarding the value of a property, please contact us for a free consultation.
5 Beds
3 Baths
2,932 SqFt
SOLD DATE : 12/31/2020
Key Details
Sold Price $530,000
Property Type Single Family Home
Sub Type Colonial,Split Level
Listing Status Sold
Purchase Type For Sale
Square Footage 2,932 sqft
Price per Sqft $180
MLS Listing ID 2200093411
Sold Date 12/31/20
Style Colonial,Split Level
Bedrooms 5
Full Baths 2
Half Baths 2
HOA Y/N no
Originating Board Realcomp II Ltd
Year Built 1999
Annual Tax Amount $3,616
Lot Size 9.310 Acres
Acres 9.31
Lot Dimensions 300.00X1352.00
Property Description
IMPRESSIVE ESTATE on 9.31 acres!! Custom built, all brick split level colonial with first floor master suite. Nearly 3,000 sq ft with an add'l 1,026 sq. ft of finished space in basement. 5 Bedrooms, 2.2 updated Baths, 2 fireplaces. Home has been updated with all new flooring, Quartz counter tops in kitchen, interior paint, recently renovated deck, furnace, A/C, HWH and newer roof. The attached Garage is a DREAM! AND a 48x20 outbuilding with Loft that incl furnace. This home has beed built with superior quality materials (copper Queen Ann returns, Vetter windows, extra large trusses in out building, extra durable driveway, etc). Picturesque pond in front, gorgeous woods in back-this property has it ALL and incl the Chickens! (All drawn boundary lines are estimated) Walk through the home online now - click the virtual showing button or search 9156 Division in YouTube.
Location
State MI
County St. Clair
Area Columbus Twp
Direction North off of Division Rd. West of Werner Rd. & Meldrum Rd.
Rooms
Other Rooms Bedroom - Mstr
Basement Finished
Kitchen Bar Fridge, Electric Cooktop, Dishwasher, Dryer, Microwave, Built-In Electric Oven, Plumbed For Ice Maker, Free-Standing Refrigerator, Trash Compactor, Washer, Water Purifier Owned
Interior
Interior Features Air Cleaner, Humidifier, Jetted Tub, Security Alarm (owned), Water Softener (owned)
Hot Water Natural Gas
Heating Forced Air
Cooling Ceiling Fan(s), Central Air
Fireplaces Type Gas, Natural
Fireplace yes
Appliance Bar Fridge, Electric Cooktop, Dishwasher, Dryer, Microwave, Built-In Electric Oven, Plumbed For Ice Maker, Free-Standing Refrigerator, Trash Compactor, Washer, Water Purifier Owned
Heat Source Natural Gas
Exterior
Exterior Feature Outside Lighting
Parking Features Attached, Detached, Direct Access, Door Opener, Electricity, Heated, Side Entrance, Workshop
Garage Description 4 Car
Waterfront Description Pond
Roof Type Composition
Porch Deck, Porch
Road Frontage Paved
Garage yes
Building
Lot Description Wooded
Foundation Basement
Sewer Septic-Existing
Water Well-Existing
Architectural Style Colonial, Split Level
Warranty No
Level or Stories 1 1/2 Story
Structure Type Brick,Wood
Schools
School District Richmond
Others
Tax ID 74160333011100
Ownership Private Owned,Short Sale - No
Assessment Amount $136
Acceptable Financing Cash, Conventional, VA
Rebuilt Year 2020
Listing Terms Cash, Conventional, VA
Financing Cash,Conventional,VA
Read Less Info
Want to know what your home might be worth? Contact us for a FREE valuation!

Our team is ready to help you sell your home for the highest possible price ASAP

©2024 Realcomp II Ltd. Shareholders
Bought with RE/MAX First

"My job is to find and attract mastery-based agents to the office, protect the culture, and make sure everyone is happy! "








