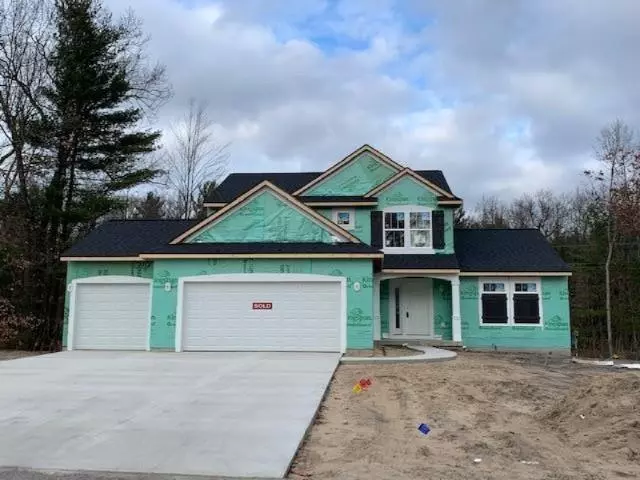$345,575
$342,900
0.8%For more information regarding the value of a property, please contact us for a free consultation.
3 Beds
2.5 Baths
1,913 SqFt
SOLD DATE : 01/27/2021
Key Details
Sold Price $345,575
Property Type Single Family Home
Sub Type Contemporary
Listing Status Sold
Purchase Type For Sale
Square Footage 1,913 sqft
Price per Sqft $180
MLS Listing ID 71020036643
Sold Date 01/27/21
Style Contemporary
Bedrooms 3
Full Baths 2
Half Baths 1
Construction Status New Construction
HOA Fees $41/ann
HOA Y/N yes
Originating Board West Michigan Lakeshore Association of REALTORS®
Year Built 2020
Annual Tax Amount $1
Lot Size 0.260 Acres
Acres 0.26
Lot Dimensions 70x159x70x159
Property Description
HLKS170. Under Construction. This Mayfair plan offers 3 bedrooms, 2 1/2 baths, and is 1913 sq.ft.. The sunny two story family room features a wall of windows. The dining room includes a sliding door to the large 18x12 deck. The generous kitchen includes a walk-in pantry, plenty of cabinet space and silestone counters, and direct access to the mudroom which connects to the main floor laundry as well as the three car garage. The main level owners suite includes a sizable bedroom, a master bath with double sinks, step-in shower, and an large walk-in closet.Upstairs you will find two bedrooms, a full bath and a a sunny loft.The Daylight Lower Level is unfinished and offers plenty of space for further expansion and storage.
Location
State MI
County Ottawa
Area Crockery Twp
Direction M104 to Patchin Blvd (b/w 130th & 136th aves), north on the blvd, right on Patchin Drive...Patchin turns into Arbor Way which turns into Maple Leaf. Home is on your right/north side of the road.
Rooms
Basement Daylight
Kitchen Dishwasher
Interior
Interior Features Humidifier, Other, Cable Available
Hot Water Natural Gas
Heating Forced Air
Fireplace no
Appliance Dishwasher
Heat Source Natural Gas
Exterior
Exterior Feature Club House, Pool – Community
Parking Features Attached
Garage Description 3 Car
Roof Type Composition
Porch Deck
Road Frontage Paved
Garage yes
Private Pool 1
Building
Sewer Public Sewer (Sewer-Sanitary), Sewer at Street
Water 3rd Party Unknown, Public (Municipal), Water at Street
Architectural Style Contemporary
Warranty Yes
Level or Stories 2 Story
Structure Type Vinyl
Construction Status New Construction
Schools
School District Fruitport
Others
Tax ID 700417380012
Acceptable Financing Cash, Conventional
Listing Terms Cash, Conventional
Financing Cash,Conventional
Read Less Info
Want to know what your home might be worth? Contact us for a FREE valuation!

Our team is ready to help you sell your home for the highest possible price ASAP

©2024 Realcomp II Ltd. Shareholders
Bought with Keller Williams GR North

"My job is to find and attract mastery-based agents to the office, protect the culture, and make sure everyone is happy! "



