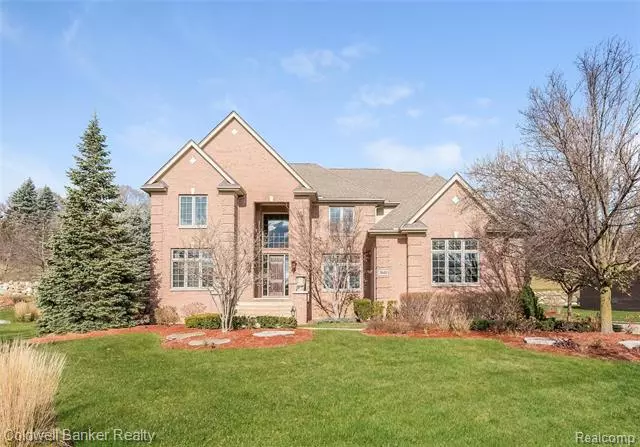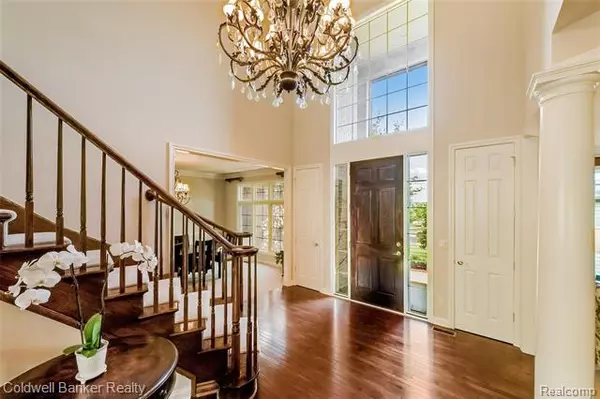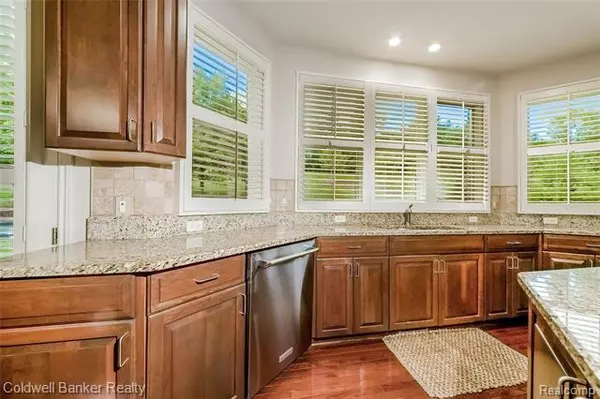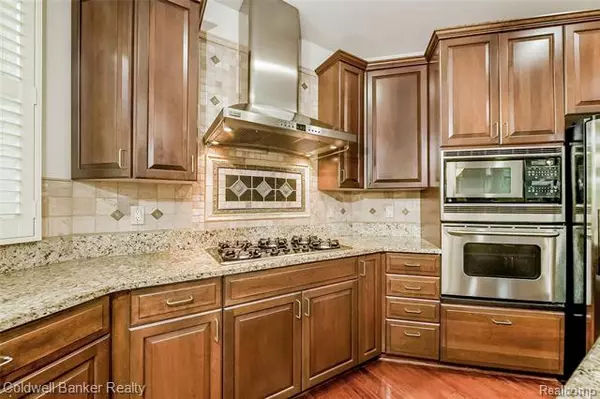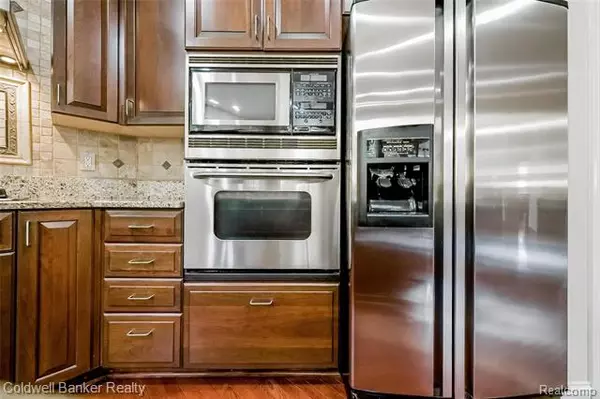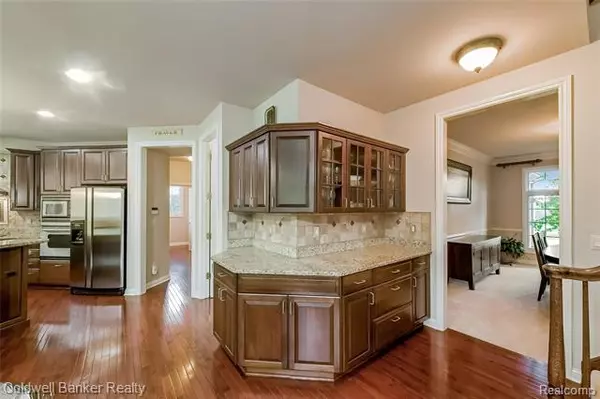$825,000
$849,900
2.9%For more information regarding the value of a property, please contact us for a free consultation.
4 Beds
4 Baths
4,439 SqFt
SOLD DATE : 02/16/2021
Key Details
Sold Price $825,000
Property Type Single Family Home
Sub Type Colonial
Listing Status Sold
Purchase Type For Sale
Square Footage 4,439 sqft
Price per Sqft $185
Subdivision Stonewater Sub No 2
MLS Listing ID 2200094558
Sold Date 02/16/21
Style Colonial
Bedrooms 4
Full Baths 3
Half Baths 2
HOA Fees $110/ann
HOA Y/N yes
Originating Board Realcomp II Ltd
Year Built 2005
Annual Tax Amount $13,136
Lot Size 0.560 Acres
Acres 0.56
Lot Dimensions 60.80X254.70
Property Description
THIS GORGEOUS, LIGHT-FILLED CUSTOM HOME in PRESTIGIOUS STONEWATER combines timeless elegance with all the amenities needed for graceful living, including a stunning gourmet kitchen with a large island, granite counters & beautiful tile work, luxurious master suite with a sitting area, tray ceiling, fireplace, whirlpool tub & separate shower, grand foyer & staircase, charming hardwood floors, 2 story great room with floor to ceiling windows & upscale molding/finishes throughout. Basement has 9 ft. ceilings & is prepped for a generator. Numerous updates-newer A/C & dishwasher, plantation shutters & shades, new french door, upgraded lush landscaping, many rooms freshly painted, etc. Enjoy sipping your morning coffee on your maintenance-free stamped concrete patio, overlooking your secluded huge yard. Extra deep garage & taller garage doors; extended driveway. Outstanding location on a quiet cul-de-sac w/sidewalks. Award-winning Northville schools. Nothing to do but move in-WELCOME HOME!
Location
State MI
County Wayne
Area Northville Twp
Direction From 7 Mile Rd. turn south onto Stonewater Blvd., left onto Clairmont Circle W. and right onto Clover Hill Ct.
Rooms
Other Rooms Laundry Area/Room
Basement Unfinished
Kitchen Gas Cooktop, Dishwasher, Microwave, Built-In Electric Oven, Free-Standing Refrigerator, Stainless Steel Appliance(s)
Interior
Interior Features Cable Available, High Spd Internet Avail, Humidifier, Jetted Tub, Programmable Thermostat, Security Alarm (owned)
Hot Water Natural Gas
Heating Forced Air
Cooling Ceiling Fan(s), Central Air
Fireplaces Type Gas, Natural
Fireplace yes
Appliance Gas Cooktop, Dishwasher, Microwave, Built-In Electric Oven, Free-Standing Refrigerator, Stainless Steel Appliance(s)
Heat Source Natural Gas
Laundry 1
Exterior
Exterior Feature Outside Lighting
Parking Features Attached, Direct Access, Door Opener, Electricity, Side Entrance
Garage Description 3.5 Car
Waterfront Description Lake Privileges,Lake/River Priv
Roof Type Asphalt
Road Frontage Paved, Pub. Sidewalk
Garage yes
Building
Lot Description Sprinkler(s)
Foundation Basement
Sewer Sewer-Sanitary
Water Municipal Water
Architectural Style Colonial
Warranty No
Level or Stories 2 Story
Structure Type Brick
Schools
School District Northville
Others
Pets Allowed Yes
Tax ID 77030020149000
Ownership Private Owned,Short Sale - No
Acceptable Financing Cash, Conventional, VA
Listing Terms Cash, Conventional, VA
Financing Cash,Conventional,VA
Read Less Info
Want to know what your home might be worth? Contact us for a FREE valuation!

Our team is ready to help you sell your home for the highest possible price ASAP

©2024 Realcomp II Ltd. Shareholders
Bought with Century 21 Row

"My job is to find and attract mastery-based agents to the office, protect the culture, and make sure everyone is happy! "



