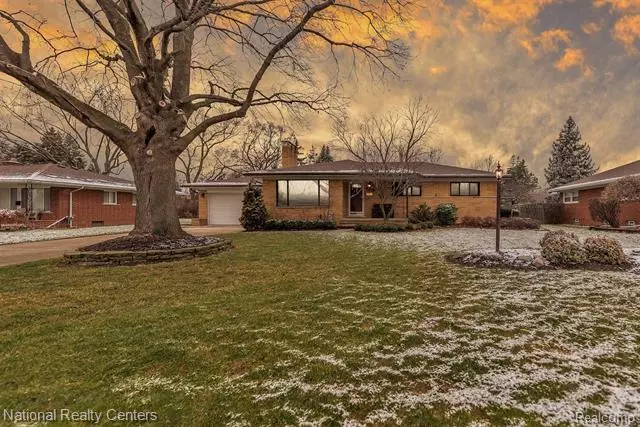$265,000
$250,000
6.0%For more information regarding the value of a property, please contact us for a free consultation.
3 Beds
1.5 Baths
1,472 SqFt
SOLD DATE : 03/01/2021
Key Details
Sold Price $265,000
Property Type Single Family Home
Sub Type Ranch
Listing Status Sold
Purchase Type For Sale
Square Footage 1,472 sqft
Price per Sqft $180
Subdivision The Van Marcke Sub
MLS Listing ID 2210002709
Sold Date 03/01/21
Style Ranch
Bedrooms 3
Full Baths 1
Half Baths 1
Originating Board Realcomp II Ltd
Year Built 1959
Annual Tax Amount $4,672
Lot Size 0.350 Acres
Acres 0.35
Lot Dimensions 90 x 170
Property Description
COMING SOON! Attention to detail is evident from the moment you set eyes on this meticulously maintained ranch. Shimmering hardwood floors accent the spacious kitchen, which comes complete with stainless steel appliances and gorgeous granite countertops. The spacious floor plan gives you the ultimate home to entertain guests in. Large bedrooms provide relaxation after a long day. Your finished basement provides even more room to roam. The crown jewel of this home is the luxurious backyard. Just imagine a private oasis with a massive deck to enjoy it from. You can sit back and watch the pups run around, or enjoy an evening glass of wine as the sun sets. You do not want to sleep on this one, so be sure to schedule a private showing today. Home also features 1st Floor Laundry, 2 Car Attached Garage, Two Fireplaces, Brand New Pool, New Deck, Newer Furnace & A/C, Newer Windows & New Custom Blinds Throughout.
Location
State MI
County Macomb
Direction 13 Mile Road (Between Hayes & Utica Rd.), Head North on Elodie Drive, Right on Cyril, House on the Left
Rooms
Other Rooms Laundry Area/Room
Basement Finished
Kitchen ENERGY STAR qualified dishwasher, Disposal, Microwave, Free-Standing Electric Range, ENERGY STAR qualified refrigerator, Stainless Steel Appliance(s), Washer/Dryer Stacked
Interior
Interior Features Cable Available, High Spd Internet Avail, Humidifier
Hot Water Natural Gas
Heating Forced Air
Cooling Ceiling Fan(s), Central Air
Fireplace 1
Heat Source Natural Gas
Laundry 1
Exterior
Exterior Feature Fenced, Outside Lighting, Pool - Above Ground
Garage Attached, Direct Access, Door Opener, Electricity
Garage Description 2.5 Car
Pool Yes
Roof Type Asphalt
Porch Deck, Patio, Porch - Covered
Road Frontage Paved
Garage 1
Building
Lot Description Level
Foundation Basement
Sewer Sewer-Sanitary
Water Municipal Water
Architectural Style Ranch
Warranty No
Level or Stories 1 Story
Structure Type Brick
Schools
School District Fraser
Others
Pets Allowed Yes
Tax ID 1406453020
Ownership Private Owned,Short Sale - No
Acceptable Financing Cash, Conventional
Rebuilt Year 2020
Listing Terms Cash, Conventional
Financing Cash,Conventional
Read Less Info
Want to know what your home might be worth? Contact us for a FREE valuation!

Our team is ready to help you sell your home for the highest possible price ASAP

©2024 Realcomp II Ltd. Shareholders
Bought with Realty Executives Home Towne

"My job is to find and attract mastery-based agents to the office, protect the culture, and make sure everyone is happy! "








