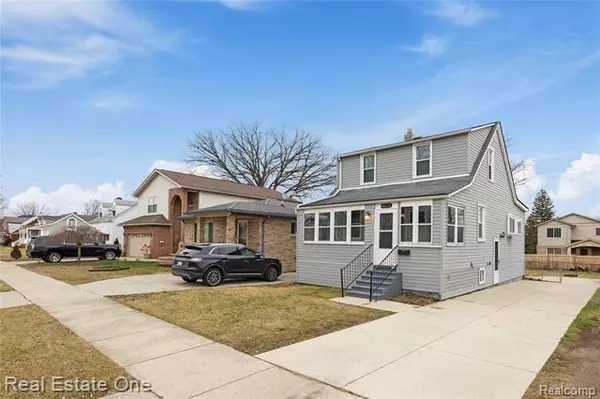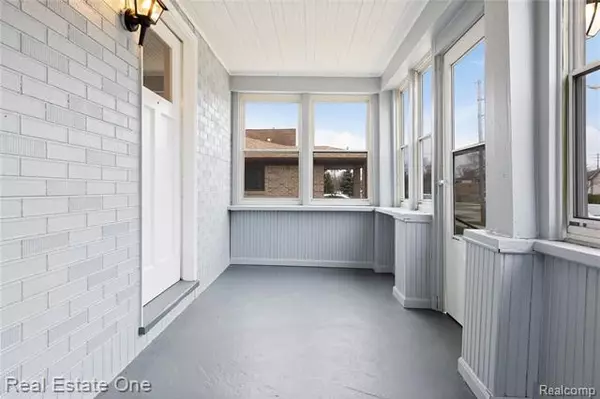$133,000
$129,900
2.4%For more information regarding the value of a property, please contact us for a free consultation.
3 Beds
2 Baths
1,046 SqFt
SOLD DATE : 02/17/2021
Key Details
Sold Price $133,000
Property Type Single Family Home
Sub Type Bungalow
Listing Status Sold
Purchase Type For Sale
Square Footage 1,046 sqft
Price per Sqft $127
Subdivision Golden Acres Sub
MLS Listing ID 2200099957
Sold Date 02/17/21
Style Bungalow
Bedrooms 3
Full Baths 2
Originating Board Realcomp II Ltd
Year Built 1940
Annual Tax Amount $2,284
Lot Size 5,662 Sqft
Acres 0.13
Lot Dimensions 40.00X137.00
Property Description
**Multiple Offers Received, Highest and Best offers due by 6:00 PM Sunday 12/20. Please send complete offer packages including pre-approval letter and lender contact information** Completely updated and move-in ready two story home in a great location in Dearborn Heights! Two remodeled full baths with one on the main level and one upstairs. First floor master bedroom with two good sized bedrooms upstairs! Brand new furnace, completely remodeled kitchen with new stainless steel appliances, the list goes on! This home has both a large enclosed front porch and a large rear deck! This is a tremendous value for an updated home in the area!
Location
State MI
County Wayne
Direction W on Ford Rd, Right on N Vernon
Rooms
Other Rooms Living Room
Basement Unfinished
Kitchen Dishwasher, Disposal, Dryer, Free-Standing Gas Range, Free-Standing Refrigerator, Stainless Steel Appliance(s), Washer
Interior
Hot Water Natural Gas
Heating Forced Air
Cooling Central Air
Heat Source Natural Gas
Exterior
Exterior Feature Fenced, Outside Lighting
Garage Description No Garage
Pool No
Roof Type Asphalt
Porch Deck, Porch - Enclosed
Road Frontage Paved
Building
Foundation Basement
Sewer Sewer at Street, Sewer-Sanitary
Water Municipal Water, Water at Street
Architectural Style Bungalow
Warranty No
Level or Stories 1 1/2 Story
Structure Type Vinyl
Schools
School District Crestwood
Others
Tax ID 33018020164000
Ownership Private Owned,Short Sale - No
Acceptable Financing Cash, Conventional, FHA, VA
Rebuilt Year 2020
Listing Terms Cash, Conventional, FHA, VA
Financing Cash,Conventional,FHA,VA
Read Less Info
Want to know what your home might be worth? Contact us for a FREE valuation!

Our team is ready to help you sell your home for the highest possible price ASAP

©2024 Realcomp II Ltd. Shareholders
Bought with Keller Williams Legacy

"My job is to find and attract mastery-based agents to the office, protect the culture, and make sure everyone is happy! "








