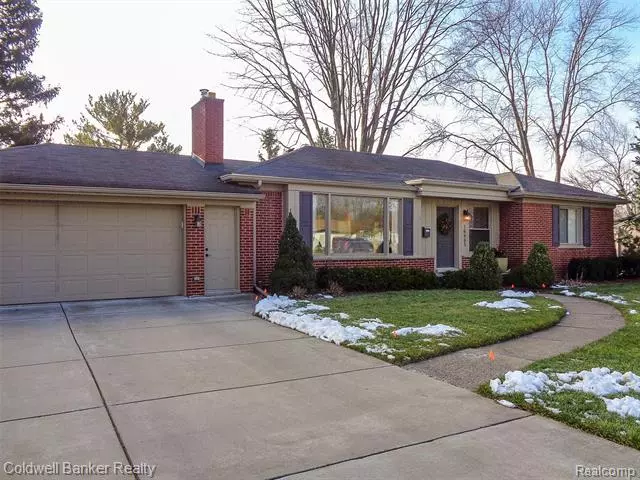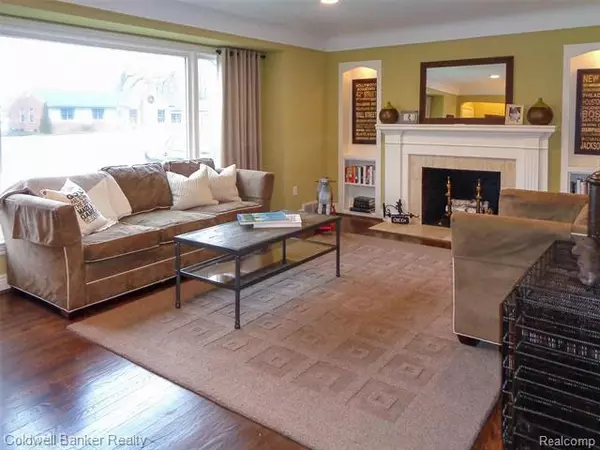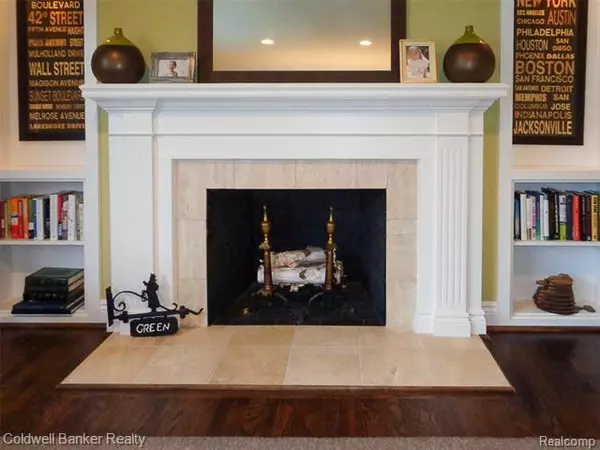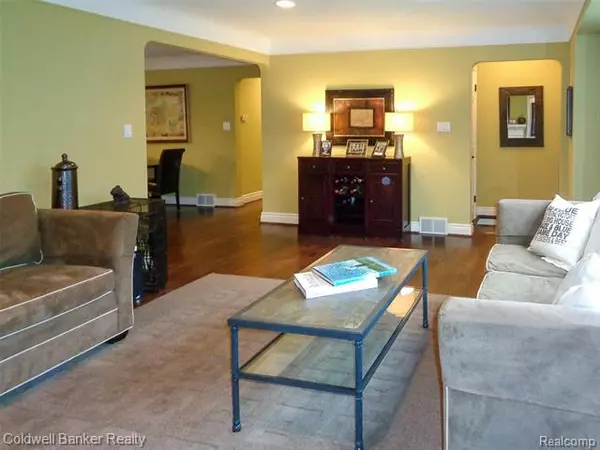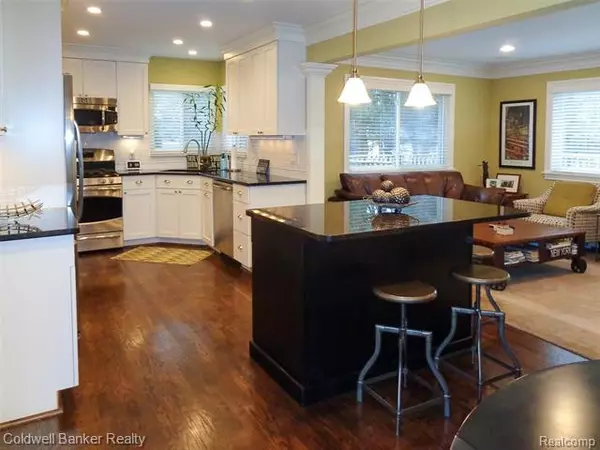$410,000
$399,000
2.8%For more information regarding the value of a property, please contact us for a free consultation.
3 Beds
2.5 Baths
1,613 SqFt
SOLD DATE : 02/19/2021
Key Details
Sold Price $410,000
Property Type Single Family Home
Sub Type Ranch
Listing Status Sold
Purchase Type For Sale
Square Footage 1,613 sqft
Price per Sqft $254
Subdivision Beverly Hills Sub No 8
MLS Listing ID 2210002593
Sold Date 02/19/21
Style Ranch
Bedrooms 3
Full Baths 2
Half Baths 1
HOA Y/N no
Originating Board Realcomp II Ltd
Year Built 1953
Annual Tax Amount $3,384
Lot Dimensions 50 x 135 x 50 x 135
Property Description
Beautiful Beverly Hills all brick ranch totally updated 2010.Truly the perfect home for entertaining-incredibly convenient for everyday living. Eat at island and Din area opens to Fam Rm, Kit & Liv Rm. Fireplaces in Liv & Fam Rm gives ambiance for cozy living-perfect spots for friends and family to gather. French doors off Fam Rm lead to large deck,ideal for summer living overlooking backyard. Kit is finished w/LaFata cabinetry, granite countertops & SS appliances. Deep Crown moldings. Main full bath w/ high dual sink vanity and beautiful ceramic tub/shower. 3rd Bed is being used as an office. LL finished with 2nd full bath w/generous ceramic tiled shower(added in 2010),large open area for 2nd family room, French doors to storage area (possible wine cellar),recreation area, and laundry room. Attached garage has 220 amp outlet. This area of Reedmere has only 8 homes and w/one entrance and exit-traffic is minimal. Closing of this home is contingent on Seller closing home under contract.
Location
State MI
County Oakland
Area Beverly Hills Vlg
Direction Take Pierce South to west on Reedmere
Rooms
Other Rooms Bedroom
Basement Finished
Kitchen Dishwasher, Disposal, Dryer, Microwave, Free-Standing Gas Range, Free-Standing Refrigerator, Stainless Steel Appliance(s), Washer
Interior
Hot Water Natural Gas
Heating Forced Air
Cooling Ceiling Fan(s)
Fireplaces Type Gas, Natural
Fireplace yes
Appliance Dishwasher, Disposal, Dryer, Microwave, Free-Standing Gas Range, Free-Standing Refrigerator, Stainless Steel Appliance(s), Washer
Heat Source Natural Gas
Laundry 1
Exterior
Parking Features Attached, Direct Access, Door Opener, Electricity
Garage Description 2 Car
Roof Type Asphalt
Porch Deck, Porch
Road Frontage Paved
Garage yes
Building
Foundation Basement
Sewer Sewer-Sanitary
Water Municipal Water
Architectural Style Ranch
Warranty No
Level or Stories 1 Story
Structure Type Aluminum,Brick
Schools
School District Birmingham
Others
Tax ID 2401328002
Ownership Private Owned,Short Sale - No
Acceptable Financing Cash, Conventional
Rebuilt Year 2010
Listing Terms Cash, Conventional
Financing Cash,Conventional
Read Less Info
Want to know what your home might be worth? Contact us for a FREE valuation!

Our team is ready to help you sell your home for the highest possible price ASAP

©2024 Realcomp II Ltd. Shareholders
Bought with Century 21 Row

"My job is to find and attract mastery-based agents to the office, protect the culture, and make sure everyone is happy! "



