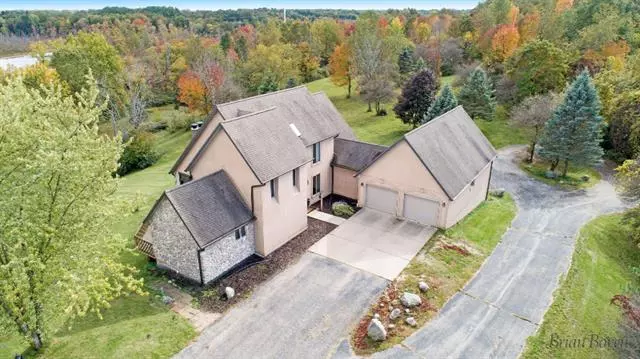$470,000
$450,000
4.4%For more information regarding the value of a property, please contact us for a free consultation.
4 Beds
3.5 Baths
3,029 SqFt
SOLD DATE : 11/13/2020
Key Details
Sold Price $470,000
Property Type Single Family Home
Sub Type Contemporary
Listing Status Sold
Purchase Type For Sale
Square Footage 3,029 sqft
Price per Sqft $155
MLS Listing ID 65020040962
Sold Date 11/13/20
Style Contemporary
Bedrooms 4
Full Baths 3
Half Baths 1
Originating Board Greater Regional Alliance of REALTORS®
Year Built 1998
Annual Tax Amount $7,203
Lot Size 11.380 Acres
Acres 11.38
Lot Dimensions Irreg
Property Description
11 of the most beautiful acres in West Michigan with gentle rolling hills, open meadows and a touch of mature hardwoods all leading to 535' of Private Lake frontage on Little Muskrat Lake. Inside you'll find a gorgeous living room with massive vaulted ceilings, skylights and a field-stone fireplace. The spacious chefs kitchen features SS appliances, center island and plenty of cabinet and counter space and a formal dining room with breathtaking views of the property. Main floor master suite with his and hers walk-in closets and a private bath with double vanities, shower and jacuzzi tub. Second floor features 2 additional bedrooms and a full bath. Lower level walk-out offers a spacious family room, bonus room, 2 bedrooms (It could be used as a flex room) full bath, laundry, storage. There's a 2 stall attached garage plus an additional garage directly underneath it with access on the backside of the home. This adds to the potential of a convenient, lower level inlaw-suite. Emb
Location
State MI
County Kent
Direction US 131 to 10 Mile E to home. Approximately 9 miles East of 10 Mile and Northland Dr.
Rooms
Basement Walkout Access
Kitchen Dishwasher, Dryer, Microwave, Range/Stove, Refrigerator, Washer
Interior
Interior Features Other, Jetted Tub
Heating Forced Air
Fireplace 1
Heat Source LP Gas/Propane
Exterior
Exterior Feature Spa/Hot-tub
Garage Door Opener, Attached
Garage Description 3 Car
Pool No
Waterfront 1
Waterfront Description No Motor Lake,Private Water Frontage,Lake/River Priv
Porch Deck
Garage 1
Building
Lot Description Hilly-Ravine, Wooded, Wetland/Swamp
Foundation Basement
Sewer Septic Tank (Existing)
Water Well (Existing)
Architectural Style Contemporary
Level or Stories 2 Story
Structure Type Stone,Stucco
Schools
School District Belding
Others
Tax ID 411204100007
Acceptable Financing Cash, Conventional
Listing Terms Cash, Conventional
Financing Cash,Conventional
Read Less Info
Want to know what your home might be worth? Contact us for a FREE valuation!

Our team is ready to help you sell your home for the highest possible price ASAP

©2024 Realcomp II Ltd. Shareholders
Bought with RE/MAX SunQuest Realty

"My job is to find and attract mastery-based agents to the office, protect the culture, and make sure everyone is happy! "



