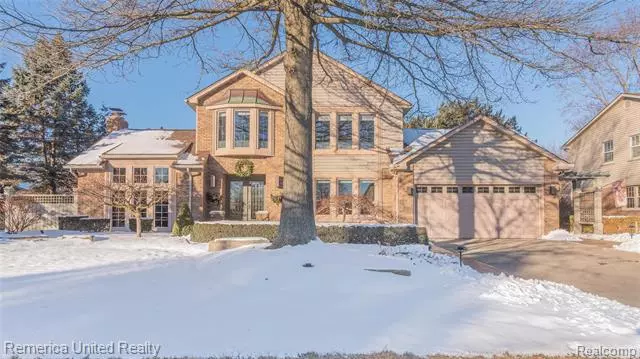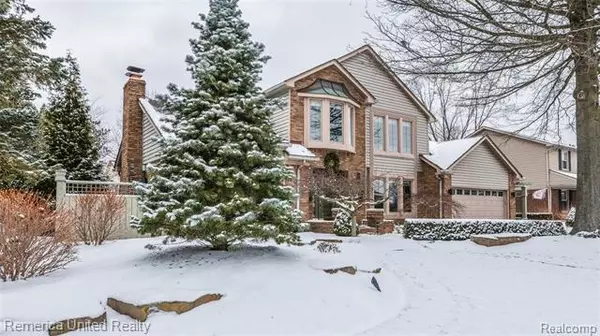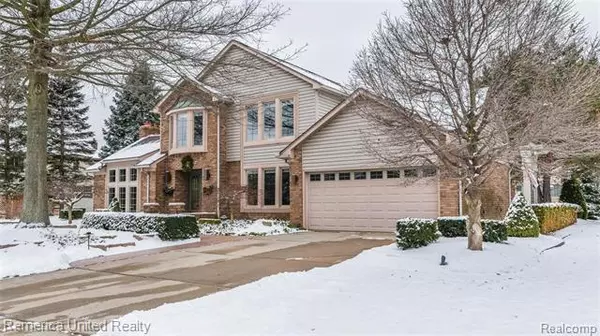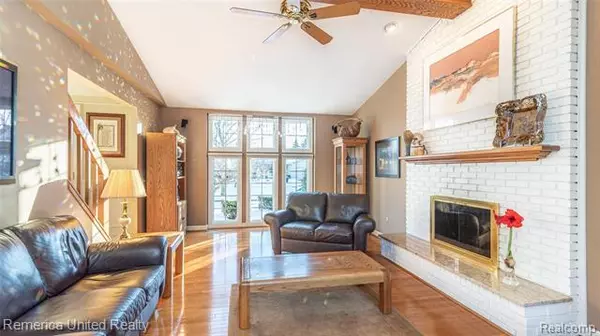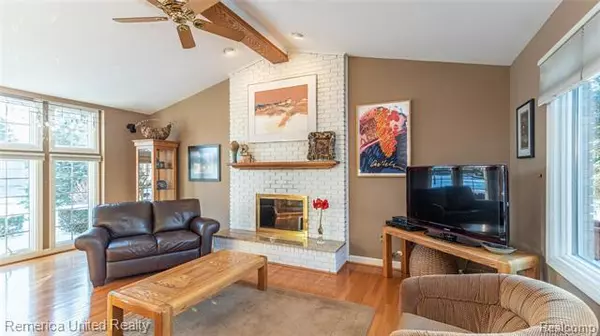$355,000
$329,900
7.6%For more information regarding the value of a property, please contact us for a free consultation.
3 Beds
2.5 Baths
1,847 SqFt
SOLD DATE : 03/19/2021
Key Details
Sold Price $355,000
Property Type Single Family Home
Sub Type Colonial
Listing Status Sold
Purchase Type For Sale
Square Footage 1,847 sqft
Price per Sqft $192
Subdivision Laurel Park South Sub No 2
MLS Listing ID 2210005267
Sold Date 03/19/21
Style Colonial
Bedrooms 3
Full Baths 2
Half Baths 1
HOA Fees $4/ann
HOA Y/N yes
Originating Board Realcomp II Ltd
Year Built 1985
Annual Tax Amount $4,780
Lot Size 10,018 Sqft
Acres 0.23
Lot Dimensions 80.00X127.50
Property Description
*MULTIPLE OFFERS - H&B DUE BY 3:00 2.8.21* THIS PROFESSIONALLY LANDSCAPED COLONIAL WITH AUTOMATIC IRRIGATION IS SURROUNDED WITH VISTA PREMIUM LOW VOLTAGE EXTERIOR LIGHTING! THIS HOME BOASTS AN OPEN FLOORPLAN W/AMPLE NATURAL LIGHTING FROM GENEROUS ANDERSON 400 WINDOWS THROUGHOUT MOST OF HOME. ALL WINDOWS CONTAIN BALI CELLULAR CORDLESS BLINDS. DON'T MISS THE AIRY KITCHEN & DINING LEADING TO THE CUSTOM STAMP CONCRETE PATIO WITH 220 SPA PREP OVERLOOKING TREE-LINED BACKYARD. 1st FLOOR LAUNDRY & OFFICE. 2ND FLR HIGHLIGHTS MASTER SUITE & 2nd & 3rd BEDROOMS ARE SPACIOUS W/LARGE CLOSETS & ONE W/BAY WINDOW. ALL INTERIOR WALLS SOUNDPROOFED. FULL REMODEL INCLUDES GRANITE COUNTERTOPS & UPDATED CABINETRY IN KITCHEN & BATHS. ALL BATHS RETILED & EQUIPPED W/KOHLER & BALDWIN FIXTURES. FINISHED BASEMENT MAKES SMART USE OF SPACE W/MULTIPLE STORAGE AREAS, KITCHENETTE, FAMILY ROOM, & ADDITIONAL OFFICE. PREMIUM INSULATION PACKAGE & ELECTRICAL SERVICE UPGRADED AT BUILD TO INCLUDE 220 IN GARAGE. MEAS APPRX.
Location
State MI
County Wayne
Area Livonia
Direction NEWBURGH RD TO MALLORY DR TO HOUGHTON DR
Rooms
Other Rooms Living Room
Basement Finished
Kitchen Dishwasher, Dryer, Microwave, Free-Standing Gas Range, Free-Standing Refrigerator, Stainless Steel Appliance(s), Washer
Interior
Interior Features Cable Available, Humidifier, Sound System
Hot Water Natural Gas
Heating Forced Air
Cooling Central Air
Fireplaces Type Natural
Fireplace yes
Appliance Dishwasher, Dryer, Microwave, Free-Standing Gas Range, Free-Standing Refrigerator, Stainless Steel Appliance(s), Washer
Heat Source Natural Gas
Laundry 1
Exterior
Exterior Feature Outside Lighting
Parking Features Attached, Direct Access, Door Opener, Electricity
Garage Description 2 Car
Roof Type Asphalt
Porch Patio, Porch
Road Frontage Paved, Pub. Sidewalk
Garage yes
Building
Foundation Basement
Sewer Sewer-Sanitary
Water Municipal Water
Architectural Style Colonial
Warranty Yes
Level or Stories 2 Story
Structure Type Brick,Vinyl
Schools
School District Livonia
Others
Pets Allowed Yes
Tax ID 46069030170000
Ownership Private Owned,Short Sale - No
Acceptable Financing Cash, Conventional, FHA, VA
Rebuilt Year 2005
Listing Terms Cash, Conventional, FHA, VA
Financing Cash,Conventional,FHA,VA
Read Less Info
Want to know what your home might be worth? Contact us for a FREE valuation!

Our team is ready to help you sell your home for the highest possible price ASAP

©2024 Realcomp II Ltd. Shareholders
Bought with RE/MAX Dream Properties

"My job is to find and attract mastery-based agents to the office, protect the culture, and make sure everyone is happy! "



