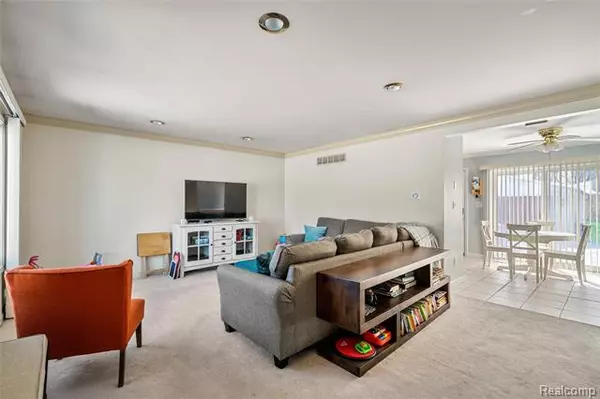$245,000
$234,900
4.3%For more information regarding the value of a property, please contact us for a free consultation.
4 Beds
2 Baths
1,728 SqFt
SOLD DATE : 03/26/2021
Key Details
Sold Price $245,000
Property Type Single Family Home
Sub Type Split Level
Listing Status Sold
Purchase Type For Sale
Square Footage 1,728 sqft
Price per Sqft $141
Subdivision University Estates # 02
MLS Listing ID 2210009805
Sold Date 03/26/21
Style Split Level
Bedrooms 4
Full Baths 2
HOA Y/N no
Originating Board Realcomp II Ltd
Year Built 1973
Annual Tax Amount $3,553
Lot Size 0.280 Acres
Acres 0.28
Lot Dimensions 100.00X123.00
Property Description
Excellent opportunity in this 4 bedroom, 2 FULL bath Quad level home in a highly desired area of Sterling Heights. Welcoming entry level with a nice family room kitchen and eating space. Upper level has 3 good sized bedrooms (particularly the master) and spacious bathroom. Lower level has a cozy living room with fireplace, 4th bedroom and second full bath. Basement has storage room, laundry room and a flexible space that will need finishing. New A/C 2018, Newer roof 2009, New furnace 2017. Large corner lot with fenced yard, inground sprinklers, two car detached garage and shed for extra storage. Tons of parking. Utica Community Schools. Agent related to seller.
Location
State MI
County Macomb
Area Sterling Heights
Direction Turn east onto Hillsdale off Schoenherr north of Clinton River
Rooms
Other Rooms Bath - Full
Basement Partially Finished
Kitchen Disposal, Dryer, Microwave, Free-Standing Gas Range, Free-Standing Refrigerator, Washer
Interior
Hot Water Natural Gas
Heating Forced Air
Cooling Central Air
Fireplaces Type Natural
Fireplace yes
Appliance Disposal, Dryer, Microwave, Free-Standing Gas Range, Free-Standing Refrigerator, Washer
Heat Source Natural Gas
Exterior
Garage Detached, Door Opener, Electricity
Garage Description 2.5 Car
Waterfront no
Roof Type Asphalt
Road Frontage Paved
Garage yes
Building
Foundation Basement, Slab
Sewer Sewer-Sanitary
Water Municipal Water
Architectural Style Split Level
Warranty No
Level or Stories Quad-Level
Structure Type Brick,Vinyl
Schools
School District Utica
Others
Tax ID 1012352005
Ownership Private Owned,Short Sale - No
Acceptable Financing Cash, Conventional, FHA, VA
Listing Terms Cash, Conventional, FHA, VA
Financing Cash,Conventional,FHA,VA
Read Less Info
Want to know what your home might be worth? Contact us for a FREE valuation!

Our team is ready to help you sell your home for the highest possible price ASAP

©2024 Realcomp II Ltd. Shareholders
Bought with Century 21 Town & Country-Shelby

"My job is to find and attract mastery-based agents to the office, protect the culture, and make sure everyone is happy! "








