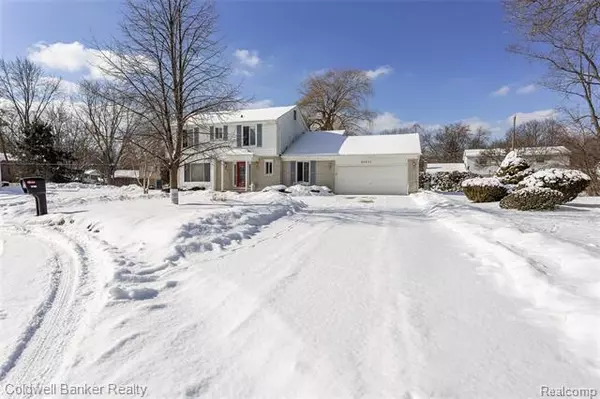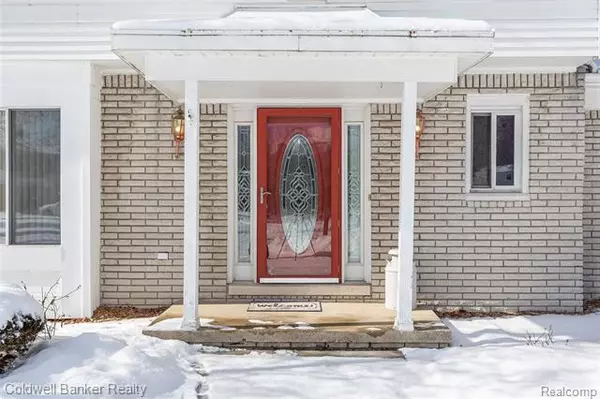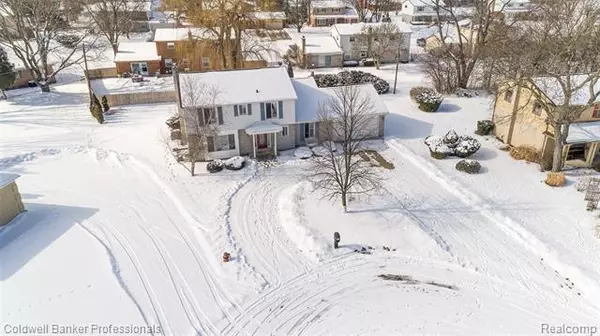$340,000
$325,000
4.6%For more information regarding the value of a property, please contact us for a free consultation.
4 Beds
2.5 Baths
2,152 SqFt
SOLD DATE : 03/26/2021
Key Details
Sold Price $340,000
Property Type Single Family Home
Sub Type Colonial
Listing Status Sold
Purchase Type For Sale
Square Footage 2,152 sqft
Price per Sqft $157
Subdivision East Lincolnshire Sub No 2
MLS Listing ID 2210009030
Sold Date 03/26/21
Style Colonial
Bedrooms 4
Full Baths 2
Half Baths 1
HOA Fees $6/ann
HOA Y/N yes
Originating Board Realcomp II Ltd
Year Built 1972
Annual Tax Amount $3,714
Lot Size 0.280 Acres
Acres 0.28
Lot Dimensions 108 x 128
Property Description
Beautiful well-maintained/updated colonial in East Lincolnshire. Private cul-de-sac with new circular driveway, additional space with four-season room equipped with heat/cool Carrier system. Custom kitchen (2015) with premium upgrades throughout, Kitchen Master, custom greige cabinets left no detail unturned, quartz counters, under-lighting, premium stainless steel appliances (GE Profile/Bosch, eat-in kitchen with built in island, ample seating for five. Large pantry, mud room/closet, open concept family room with wood burning fireplace and raised hearth, Brazilian Cherry wood in living/dining room, new paint in several rooms, large master en suite with full bath, newer ceramic tile and walk-in shower door. Partially finished basement, new Trane furnace/AC, water heater(2015), new roof (2019), Concrete driveway (2019), Gutter Guard (2018). Excellent location near shopping, restaurants, schools and freeways.
Location
State MI
County Oakland
Area Farmington Hills
Direction South off 11 Mile on Skye Dr., right on Leestock
Rooms
Other Rooms Bath - Full
Basement Partially Finished
Kitchen Dishwasher, Disposal, Microwave, Convection Oven, Free-Standing Electric Oven, Free-Standing Electric Range, Free-Standing Refrigerator, Stainless Steel Appliance(s)
Interior
Interior Features Cable Available, High Spd Internet Avail, Humidifier, Programmable Thermostat
Hot Water Natural Gas
Heating Forced Air
Cooling Attic Fan, Central Air, Chiller Cooling System, Heat Pump
Fireplaces Type Natural
Fireplace yes
Appliance Dishwasher, Disposal, Microwave, Convection Oven, Free-Standing Electric Oven, Free-Standing Electric Range, Free-Standing Refrigerator, Stainless Steel Appliance(s)
Heat Source Natural Gas
Exterior
Exterior Feature Chimney Cap(s), Gutter Guard System, Outside Lighting
Parking Features Attached, Direct Access, Door Opener, Electricity
Garage Description 2 Car
Roof Type Asphalt
Porch Patio, Porch
Road Frontage Paved
Garage yes
Building
Foundation Basement
Sewer Sewer-Sanitary
Water Municipal Water
Architectural Style Colonial
Warranty No
Level or Stories 2 Story
Structure Type Aluminum,Brick
Schools
School District Farmington
Others
Tax ID 2324251009
Ownership Private Owned,Short Sale - No
Acceptable Financing Cash, Conventional, FHA, VA
Rebuilt Year 2015
Listing Terms Cash, Conventional, FHA, VA
Financing Cash,Conventional,FHA,VA
Read Less Info
Want to know what your home might be worth? Contact us for a FREE valuation!

Our team is ready to help you sell your home for the highest possible price ASAP

©2024 Realcomp II Ltd. Shareholders
Bought with Eichner Realty, LLC

"My job is to find and attract mastery-based agents to the office, protect the culture, and make sure everyone is happy! "








