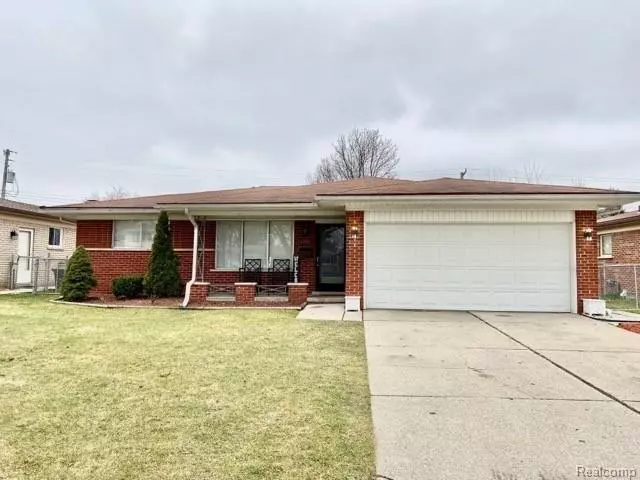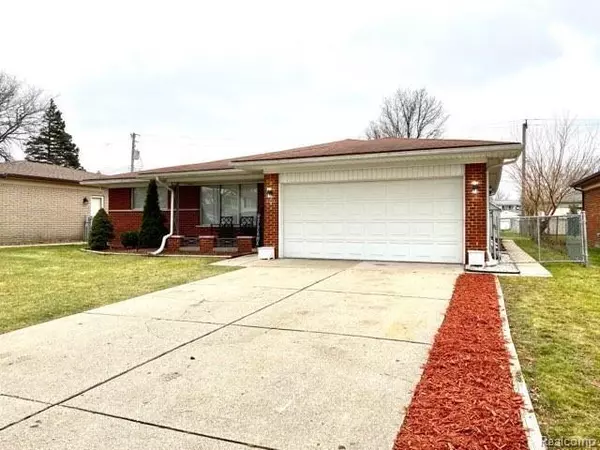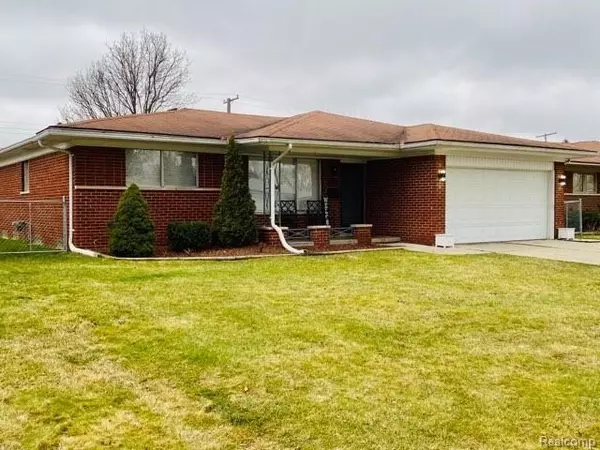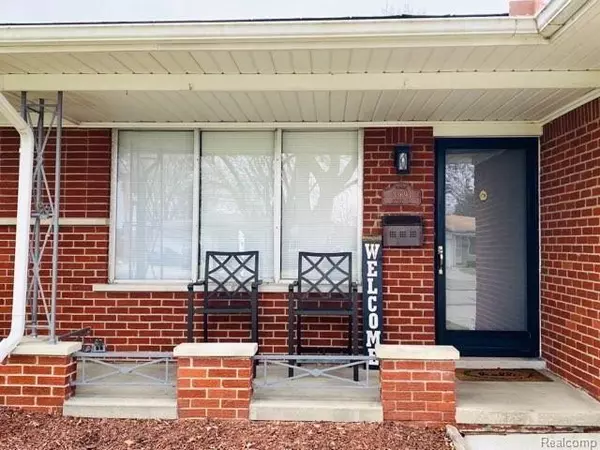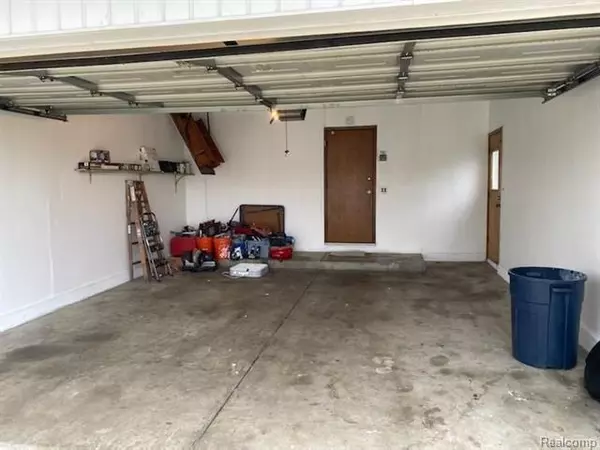$243,000
$234,900
3.4%For more information regarding the value of a property, please contact us for a free consultation.
3 Beds
1.5 Baths
1,500 SqFt
SOLD DATE : 02/24/2021
Key Details
Sold Price $243,000
Property Type Single Family Home
Sub Type Ranch
Listing Status Sold
Purchase Type For Sale
Square Footage 1,500 sqft
Price per Sqft $162
Subdivision Somerset Meadows
MLS Listing ID 2210001259
Sold Date 02/24/21
Style Ranch
Bedrooms 3
Full Baths 1
Half Baths 1
HOA Y/N no
Originating Board Realcomp II Ltd
Year Built 1968
Annual Tax Amount $4,498
Lot Size 6,969 Sqft
Acres 0.16
Lot Dimensions 60.00X120.00
Property Description
Brand New Listing!! Super Nice 3 Bedroom brick Ranch in a great neighborhood located in the heart of Sterling Heights, Easy for Commuting!This Cozy Home Features: Natural Fireplace, Kitchen bar top, 1 1/2 baths, Hardwood floors, First Floor laundry, Covered porch, A Family Room and Living Room, Basement with an extra room for storage, Newer A/C and Furnace, 2 car attached garage with drop ladder for attic storage, Door wall leading to back patio and Fenced in yard with shed. Move right In!Near top notch schools, parks and shopping ! Includes a One year home Warranty!
Location
State MI
County Macomb
Area Sterling Heights
Direction Off of Vandyke, South of 15 Mile Rd.
Rooms
Other Rooms Living Room
Basement Partially Finished
Kitchen Electric Cooktop, Dryer, Free-Standing Refrigerator, Washer
Interior
Heating Forced Air
Cooling Central Air
Fireplaces Type Natural
Fireplace yes
Appliance Electric Cooktop, Dryer, Free-Standing Refrigerator, Washer
Heat Source Natural Gas
Laundry 1
Exterior
Exterior Feature Chimney Cap(s), Fenced
Garage 2+ Assigned Spaces, Attached, Side Entrance
Garage Description 2 Car
Waterfront no
Roof Type Asphalt
Accessibility Accessible Bedroom, Accessible Central Living Area, Accessible Entrance
Porch Patio, Porch
Road Frontage Paved
Garage yes
Building
Foundation Basement
Sewer Sewer-Sanitary
Water Municipal Water
Architectural Style Ranch
Warranty Yes
Level or Stories 1 Story
Structure Type Brick
Schools
School District Warren Con
Others
Tax ID 1034305016
Ownership Private Owned,Short Sale - No
Acceptable Financing Cash, Conventional, FHA, VA
Rebuilt Year 2019
Listing Terms Cash, Conventional, FHA, VA
Financing Cash,Conventional,FHA,VA
Read Less Info
Want to know what your home might be worth? Contact us for a FREE valuation!

Our team is ready to help you sell your home for the highest possible price ASAP

©2024 Realcomp II Ltd. Shareholders
Bought with Vision One Realty

"My job is to find and attract mastery-based agents to the office, protect the culture, and make sure everyone is happy! "



