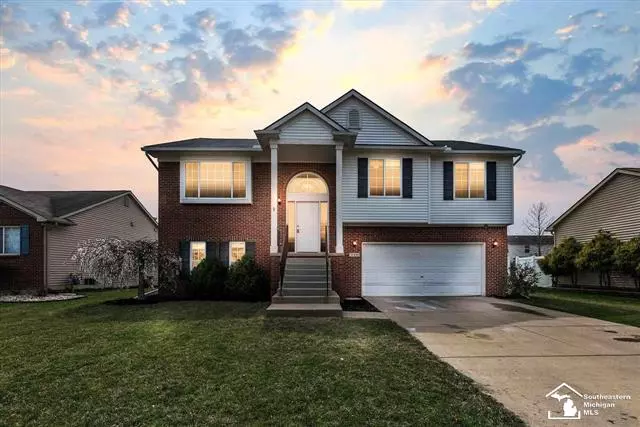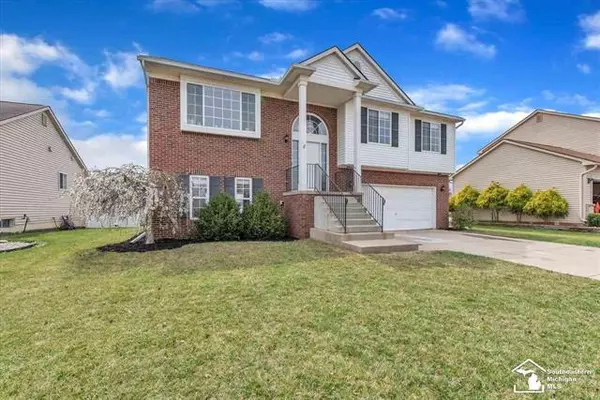$249,900
$244,900
2.0%For more information regarding the value of a property, please contact us for a free consultation.
3 Beds
1.5 Baths
1,700 SqFt
SOLD DATE : 05/21/2021
Key Details
Sold Price $249,900
Property Type Single Family Home
Sub Type Contemporary
Listing Status Sold
Purchase Type For Sale
Square Footage 1,700 sqft
Price per Sqft $147
Subdivision Dundee Ridge
MLS Listing ID 57050038281
Sold Date 05/21/21
Style Contemporary
Bedrooms 3
Full Baths 1
Half Baths 1
HOA Fees $16/ann
HOA Y/N yes
Originating Board Southeastern Border Association of REALTORS
Year Built 2004
Annual Tax Amount $2,475
Lot Size 10,890 Sqft
Acres 0.25
Lot Dimensions 60 x 120
Property Description
This beautiful Dundee Ridge home is waiting for you! Updated throughout, stylish and clean! Brand new carpet and paint throughout the entire home. 3 bedrooms with 1.5 baths, primary bedroom has walk-in closet. Lower level walks out to the deck, enjoy the privacy fence as you soak up the sunlight. Enjoy the playground, tennis courts and basketball courts that are near by. This home is open and spacious and feels more like a traditional build over a split level. Don't forget about the large 2.5 car garage with built in storage! Don't miss out, schedule your showing now! **BEST AND FINAL OFFERS DUE BY 4/13 @ 8pm**
Location
State MI
County Monroe
Area Dundee Twp
Direction US23 EXIT 17 EAST ON M50 LEFT ONTO MAIN STAT STOPLIGHT LEFT ON DUNDEE RIDGE
Rooms
Other Rooms Bedroom - Mstr
Interior
Hot Water Natural Gas
Heating Forced Air
Cooling Central Air
Fireplace no
Exterior
Garage Description 2.5 Car
Porch Deck
Garage yes
Building
Foundation Slab
Sewer Sewer-Sanitary
Water Municipal Water
Architectural Style Contemporary
Level or Stories Bi-Level
Structure Type Brick,Stone
Schools
School District Dundee
Others
Tax ID 584212612800
Acceptable Financing Cash, Conventional, FHA, VA
Listing Terms Cash, Conventional, FHA, VA
Financing Cash,Conventional,FHA,VA
Read Less Info
Want to know what your home might be worth? Contact us for a FREE valuation!

Our team is ready to help you sell your home for the highest possible price ASAP

©2024 Realcomp II Ltd. Shareholders
Bought with Keller Williams Ann Arbor

"My job is to find and attract mastery-based agents to the office, protect the culture, and make sure everyone is happy! "








