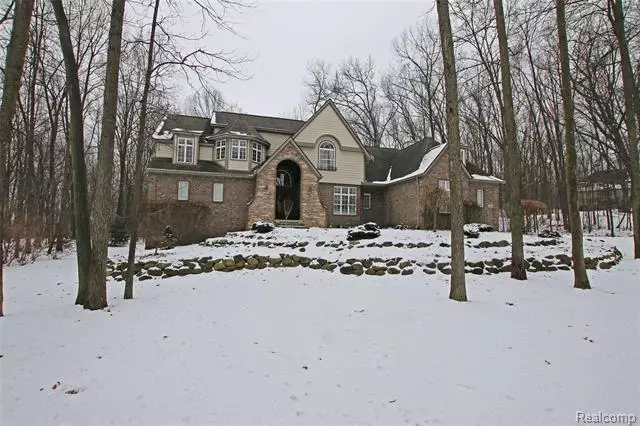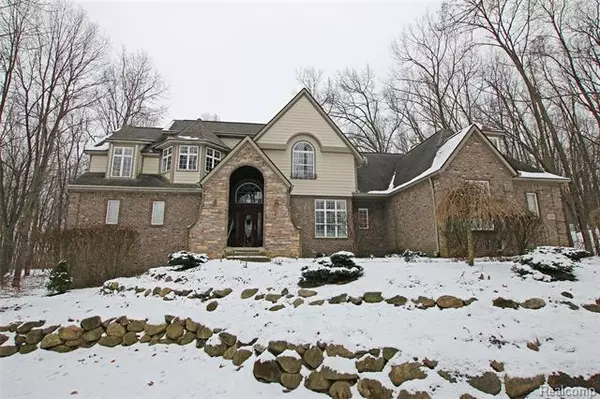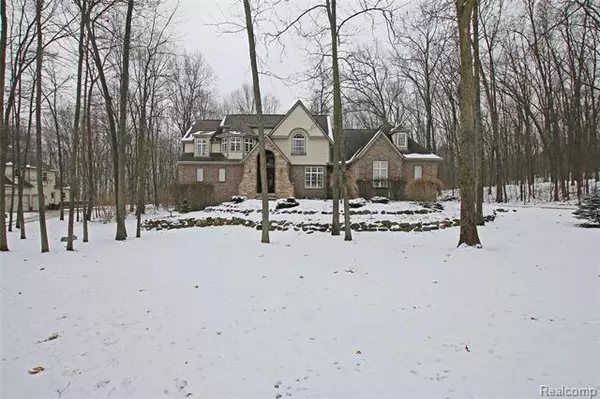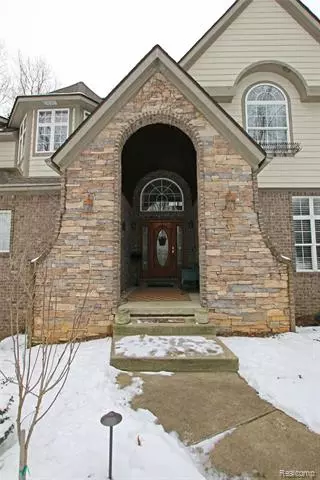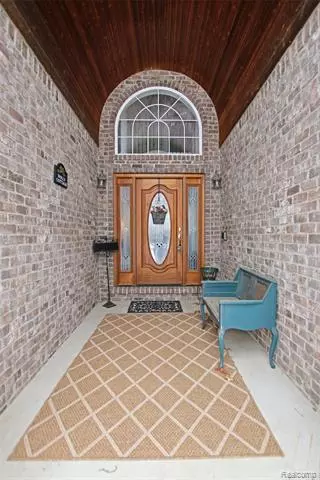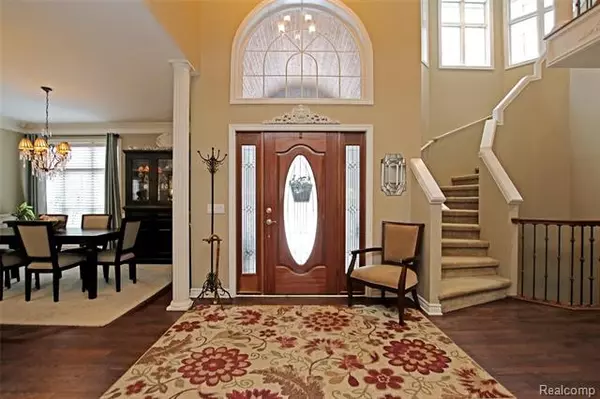$507,500
$499,999
1.5%For more information regarding the value of a property, please contact us for a free consultation.
5 Beds
5.5 Baths
3,567 SqFt
SOLD DATE : 02/25/2021
Key Details
Sold Price $507,500
Property Type Single Family Home
Sub Type Tudor
Listing Status Sold
Purchase Type For Sale
Square Footage 3,567 sqft
Price per Sqft $142
Subdivision Woodlands Of Groveland Occpn 1326
MLS Listing ID 2210002403
Sold Date 02/25/21
Style Tudor
Bedrooms 5
Full Baths 5
Half Baths 1
Construction Status Site Condo
HOA Fees $66/qua
HOA Y/N yes
Originating Board Realcomp II Ltd
Year Built 2004
Annual Tax Amount $6,579
Lot Size 1.080 Acres
Acres 1.08
Lot Dimensions 177x270x158x315
Property Description
Luxury and Nature Await! This stately home features over 3500 square feet plus additional 2000 square feet in finished walkout lower lever with Theater room and pub style bar area as well as another family room . Walkout has a stone patio area. Five bedrooms , five baths and a powder room. Master on the main floor. Multiple fireplaces. Updated gourmet kitchen with wolf 36" gas stove. All other appliances are Jenn Air. Newer Furnace, AC, Washer and Dryer and Hot Water Heater. Professionally Landscaped, Sprinkler System. Whole House Generator. Home located on a 1 acre lot that backs up to nature. (many trails behind home) Gated community - low quarterly dues (200.00)
Location
State MI
County Oakland
Area Groveland Twp
Direction N on Dixie to W on Perryville to Pineview
Rooms
Other Rooms Bath - Full
Basement Finished
Kitchen Dishwasher, Disposal, Microwave, Built-In Gas Range, Free-Standing Refrigerator
Interior
Interior Features Air Cleaner, Cable Available, High Spd Internet Avail, Intercom, Jetted Tub, Security Alarm (owned), Sound System, Water Softener (owned), Wet Bar
Hot Water Natural Gas
Heating Forced Air
Cooling Central Air
Fireplaces Type Gas
Fireplace yes
Appliance Dishwasher, Disposal, Microwave, Built-In Gas Range, Free-Standing Refrigerator
Heat Source Natural Gas
Exterior
Parking Features Attached, Direct Access, Door Opener, Electricity, Side Entrance
Garage Description 3 Car
Road Frontage Paved, Private
Garage yes
Building
Lot Description Wooded
Foundation Basement
Sewer Septic-Existing
Water Well-Existing
Architectural Style Tudor
Warranty No
Level or Stories 2 Story
Structure Type Brick,Stone,Wood
Construction Status Site Condo
Schools
School District Holly
Others
Tax ID 0209351010
Ownership Private Owned,Short Sale - No
Acceptable Financing Cash, Conventional, VA
Listing Terms Cash, Conventional, VA
Financing Cash,Conventional,VA
Read Less Info
Want to know what your home might be worth? Contact us for a FREE valuation!

Our team is ready to help you sell your home for the highest possible price ASAP

©2024 Realcomp II Ltd. Shareholders
Bought with Community Choice Realty Inc

"My job is to find and attract mastery-based agents to the office, protect the culture, and make sure everyone is happy! "



