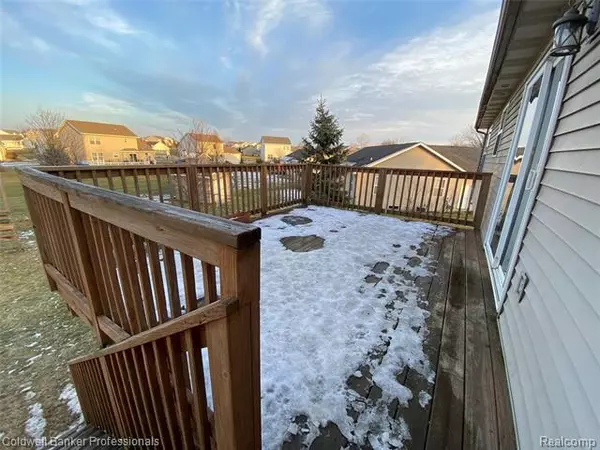$192,000
$214,900
10.7%For more information regarding the value of a property, please contact us for a free consultation.
3 Beds
2 Baths
1,735 SqFt
SOLD DATE : 02/26/2021
Key Details
Sold Price $192,000
Property Type Single Family Home
Sub Type Contemporary
Listing Status Sold
Purchase Type For Sale
Square Footage 1,735 sqft
Price per Sqft $110
Subdivision Chestnut Hills No 1
MLS Listing ID 2210002861
Sold Date 02/26/21
Style Contemporary
Bedrooms 3
Full Baths 2
HOA Fees $12/ann
HOA Y/N 1
Originating Board Realcomp II Ltd
Year Built 2002
Annual Tax Amount $3,345
Lot Size 10,454 Sqft
Acres 0.24
Lot Dimensions 120.90X86.50
Property Description
This beautiful and move in ready home in Davison is ready for a new owner. The location is exceptional being close to the schools and close to I-69. The upstairs Living, Dining and Kitchen are an open concept with cathedral ceilings. Lots of great counter and cupboard space. Large bar area in Kitchen for sitting and and off the dining room is door wall to the large deck for BBQing and enjoying the outside. This bi-level home has 3 bedrooms and 2 full baths upstairs. The master suite has 2 closets and a master bath. The lower level is a large size family room or now is being used as the 4th bedroom. The home is plumbed for another bath in the laundry room. The back yard is completely fenced and home has a 2 car attached garage that enters in to the lower family room. All kitchen appliances are included and also the washer & dryer. Buyer to verify all information.
Location
State MI
County Genesee
Direction off Oak between Lapeer and Davison
Rooms
Other Rooms Bath - Full
Kitchen Dishwasher, Dryer, Microwave, Free-Standing Electric Oven, Free-Standing Refrigerator, Washer
Interior
Heating Forced Air
Cooling Ceiling Fan(s), Central Air
Heat Source Natural Gas
Laundry 1
Exterior
Exterior Feature Fenced, Outside Lighting
Garage 2+ Assigned Spaces, Attached, Basement Access
Garage Description 2 Car
Pool No
Porch Deck
Road Frontage Paved, Pub. Sidewalk
Garage 1
Building
Foundation Slab
Sewer Sewer-Sanitary
Water Municipal Water
Architectural Style Contemporary
Warranty No
Level or Stories Bi-Level
Structure Type Vinyl
Schools
School District Davison
Others
Pets Allowed Yes
Tax ID 0511551041
Ownership Private Owned,Short Sale - No
Acceptable Financing Cash, Conventional, FHA, Rural Development, VA
Listing Terms Cash, Conventional, FHA, Rural Development, VA
Financing Cash,Conventional,FHA,Rural Development,VA
Read Less Info
Want to know what your home might be worth? Contact us for a FREE valuation!

Our team is ready to help you sell your home for the highest possible price ASAP

©2024 Realcomp II Ltd. Shareholders
Bought with Modern Realty

"My job is to find and attract mastery-based agents to the office, protect the culture, and make sure everyone is happy! "








