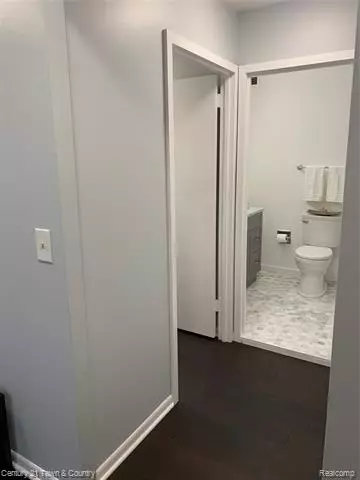$135,000
$135,000
For more information regarding the value of a property, please contact us for a free consultation.
1 Bed
1 Bath
849 SqFt
SOLD DATE : 02/16/2021
Key Details
Sold Price $135,000
Property Type Condo
Sub Type High Rise
Listing Status Sold
Purchase Type For Sale
Square Footage 849 sqft
Price per Sqft $159
Subdivision Five Thousand At Town Center Occpn 323
MLS Listing ID 2210003638
Sold Date 02/16/21
Style High Rise
Bedrooms 1
Full Baths 1
HOA Fees $370/mo
HOA Y/N yes
Originating Board Realcomp II Ltd
Year Built 1982
Annual Tax Amount $2,637
Property Description
5000 is known for luxury living, spectacular views & sits on 5+ acres of manicured grounds! This contemporary 1 BR 1 BA was completely renovated in 2019, and appears more spacious, w/LED lighting, window treatment, wood floors throughout; Kitchen w/granite counters, SS appliances, cabinets & hardware; Bathroom w/marble floor, vanity & fixtures. Spacious BR with lots of closet space. Capture the amazing views from your new home. Enjoy: 24/7 concierge, fitness center, complimentary notary, faxing & copying service, 24/7 electronics CCTV surveillance system, tennis/basketball courts, outdoor BBQ & picnic areas, free valet service: one-time each month, pet friendly building, "Receiving" assists w/mail hold, dry cleaning & package delivery. Walk to restaurants, library, golf. Mins to Airport & Downtown Detroit. Come. Be in the Center of it all!
Location
State MI
County Oakland
Area Southfield
Direction Corner of Civic Center Drive & Evergreen Road
Rooms
Other Rooms Living Room
Basement Common
Kitchen Electric Cooktop, Dishwasher, Disposal, Dryer, Free-Standing Electric Oven, Free-Standing Electric Range, Free-Standing Refrigerator, Stainless Steel Appliance(s), Washer/Dryer Stacked
Interior
Interior Features Cable Available, Elevator/Lift, High Spd Internet Avail, Programmable Thermostat
Hot Water Common
Heating Heat Pump
Cooling Central Air
Fireplace no
Appliance Electric Cooktop, Dishwasher, Disposal, Dryer, Free-Standing Electric Oven, Free-Standing Electric Range, Free-Standing Refrigerator, Stainless Steel Appliance(s), Washer/Dryer Stacked
Heat Source Electric
Exterior
Exterior Feature BBQ Grill, Club House, Fenced, Grounds Maintenance, Outside Lighting, Pool - Inground, Tennis Court
Parking Features 1 Assigned Space, Attached, Basement Access, Detached, Direct Access, Door Opener, Electricity, Lift, Side Entrance
Garage Description 1 Car
Road Frontage Paved, Private, Pub. Sidewalk
Garage yes
Private Pool 1
Building
Lot Description Corner Lot, Golf Community, Golf Frontage, Sprinkler(s)
Foundation Basement
Sewer Sewer-Sanitary
Water Municipal Water
Architectural Style High Rise
Warranty No
Level or Stories 1 Story Up
Structure Type Block/Concrete/Masonry,Stone
Schools
School District Southfield Public Schools
Others
Pets Allowed Breed Restrictions, Call, Cats OK, Dogs OK, Number Limit, Size Limit, Yes
Tax ID 2422427095
Ownership Private Owned,Short Sale - No
Acceptable Financing Cash, Conventional
Rebuilt Year 2019
Listing Terms Cash, Conventional
Financing Cash,Conventional
Read Less Info
Want to know what your home might be worth? Contact us for a FREE valuation!

Our team is ready to help you sell your home for the highest possible price ASAP

©2024 Realcomp II Ltd. Shareholders
Bought with Non Realcomp Office

"My job is to find and attract mastery-based agents to the office, protect the culture, and make sure everyone is happy! "








