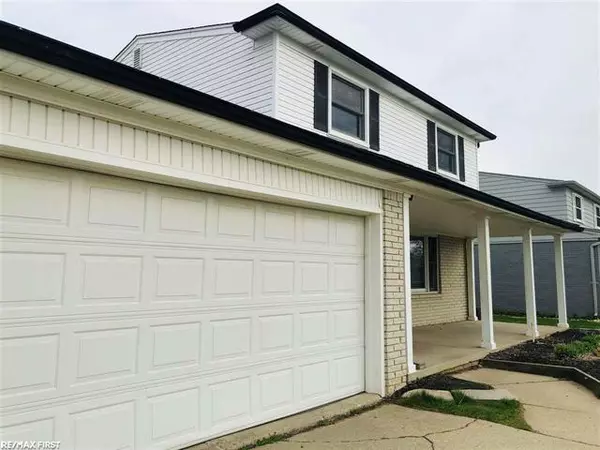$245,000
$229,900
6.6%For more information regarding the value of a property, please contact us for a free consultation.
4 Beds
1.5 Baths
1,528 SqFt
SOLD DATE : 05/10/2021
Key Details
Sold Price $245,000
Property Type Single Family Home
Sub Type Colonial
Listing Status Sold
Purchase Type For Sale
Square Footage 1,528 sqft
Price per Sqft $160
Subdivision Sterling Country Estates
MLS Listing ID 58050038519
Sold Date 05/10/21
Style Colonial
Bedrooms 4
Full Baths 1
Half Baths 1
Originating Board MiRealSource
Year Built 1969
Annual Tax Amount $2,563
Lot Size 7,405 Sqft
Acres 0.17
Lot Dimensions 60x120
Property Description
Welcome Home to this 4 bedroom colonial in Utica Community Schools with the elementary school in the subdivision. This home is ready for a new family to make memories in. This home is turn-key and ready to be moved into right away! You are welcomed into this home with a long, covered porch - perfect to enjoy the upcoming spring and summer seasons on. Many updates including a custom kitchen with soft close cabinets, beautiful Quartz countertops and on-trend ceramic flooring. New flooring in Family and Living rooms with brand new carpet in areas of the home. Plus - Stainless steel appliances are included! Freshly painted in various rooms throughout the home. A sprawling patio invites you to entertain family and friends with a great back yard to enjoy. Additional living space in the partially finished basement that is great for a man cave, office or play room. Schedule your showing today!
Location
State MI
County Macomb
Rooms
Other Rooms Bedroom - Mstr
Kitchen Dishwasher, Disposal, Microwave, Range/Stove, Refrigerator
Interior
Hot Water Natural Gas
Heating Forced Air
Cooling Ceiling Fan(s), Central Air
Fireplaces Type Gas
Fireplace 1
Heat Source Natural Gas
Exterior
Garage Attached
Garage Description 2 Car
Pool No
Porch Patio, Porch
Road Frontage Paved
Garage 1
Building
Foundation Basement
Sewer Sewer-Sanitary
Water Municipal Water
Architectural Style Colonial
Level or Stories 2 Story
Structure Type Brick,Vinyl
Schools
School District Utica
Others
Tax ID 1026234018
SqFt Source Public Rec
Acceptable Financing Cash, Conventional, FHA, VA
Listing Terms Cash, Conventional, FHA, VA
Financing Cash,Conventional,FHA,VA
Read Less Info
Want to know what your home might be worth? Contact us for a FREE valuation!

Our team is ready to help you sell your home for the highest possible price ASAP

©2024 Realcomp II Ltd. Shareholders
Bought with RE/MAX First

"My job is to find and attract mastery-based agents to the office, protect the culture, and make sure everyone is happy! "








