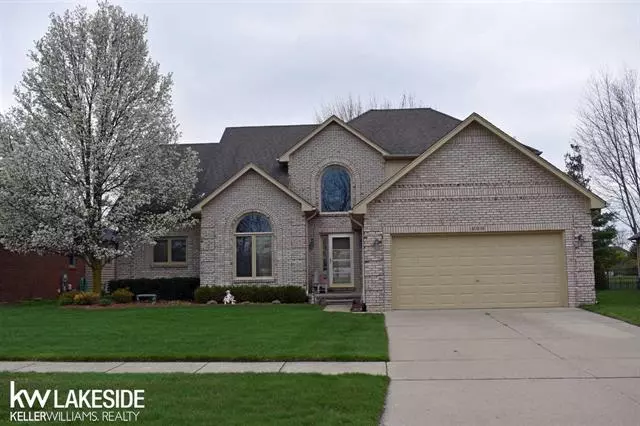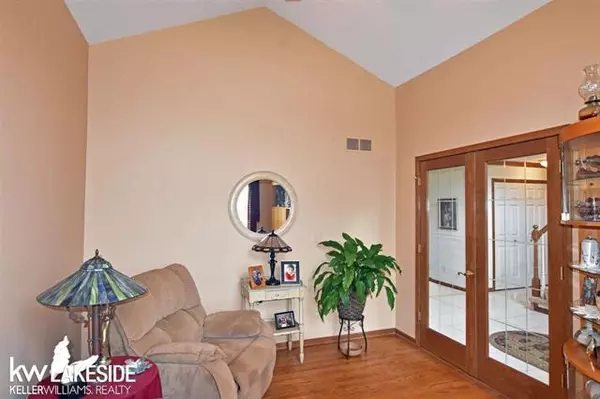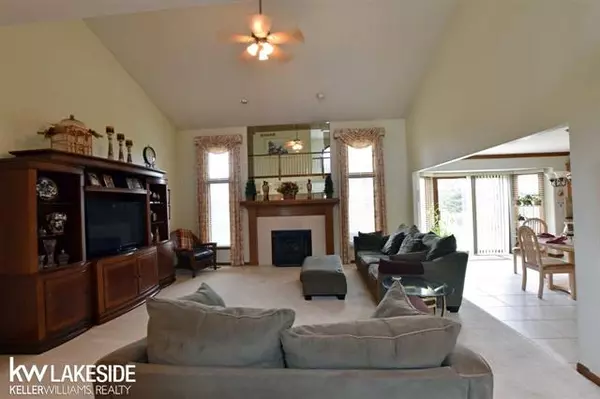$392,000
$388,500
0.9%For more information regarding the value of a property, please contact us for a free consultation.
4 Beds
3 Baths
2,645 SqFt
SOLD DATE : 06/04/2021
Key Details
Sold Price $392,000
Property Type Single Family Home
Sub Type Split Level
Listing Status Sold
Purchase Type For Sale
Square Footage 2,645 sqft
Price per Sqft $148
Subdivision Buckingham Woods Sub 1
MLS Listing ID 58050039149
Sold Date 06/04/21
Style Split Level
Bedrooms 4
Full Baths 3
HOA Fees $16/ann
HOA Y/N 1
Originating Board MiRealSource
Year Built 2000
Annual Tax Amount $4,447
Lot Size 0.260 Acres
Acres 0.26
Lot Dimensions 73x156
Property Description
Beautiful 4 bedroom split level in Macomb Twp! Spaciously designed with an open floor plan that includes a 2 Story Foyer & Great Room with cathedral ceilings, gas fireplace, Den w/French doors, Sunlit Kitchen features lots of custom cabinets, granite counter tops, island, pantry, enjoy family gatherings in this eat in kitchen with a bay window & door wall that leads to stamped patio in the private fenced yard. First floor Master en-suite with a walk-in closet, ceramic bath with a jetted tub and shower. 3 full bathrooms. First floor laundry for ease and convenience. Sitting area on the second floor. Very spacious bedrooms. Professional landscaped. Perfect location close to shopping, dining, & expressways.
Location
State MI
County Macomb
Direction North off 22 Mile
Rooms
Other Rooms Bedroom - Mstr
Kitchen Dishwasher, Disposal, Microwave, Refrigerator
Interior
Interior Features High Spd Internet Avail
Hot Water Natural Gas
Cooling Central Air
Fireplaces Type Gas
Fireplace 1
Heat Source Natural Gas
Exterior
Exterior Feature Outside Lighting
Garage Attached, Door Opener, Electricity
Garage Description 2 Car
Pool No
Porch Porch
Road Frontage Paved, Pub. Sidewalk
Garage 1
Building
Lot Description Sprinkler(s)
Foundation Basement
Sewer Sewer-Sanitary
Water Municipal Water
Architectural Style Split Level
Level or Stories 1 1/2 Story
Structure Type Brick
Schools
School District Chippewa Valley
Others
Tax ID 0821476011
SqFt Source Public Rec
Acceptable Financing Cash, Conventional
Listing Terms Cash, Conventional
Financing Cash,Conventional
Read Less Info
Want to know what your home might be worth? Contact us for a FREE valuation!

Our team is ready to help you sell your home for the highest possible price ASAP

©2024 Realcomp II Ltd. Shareholders
Bought with Century 21 AAA North-Sterling

"My job is to find and attract mastery-based agents to the office, protect the culture, and make sure everyone is happy! "








