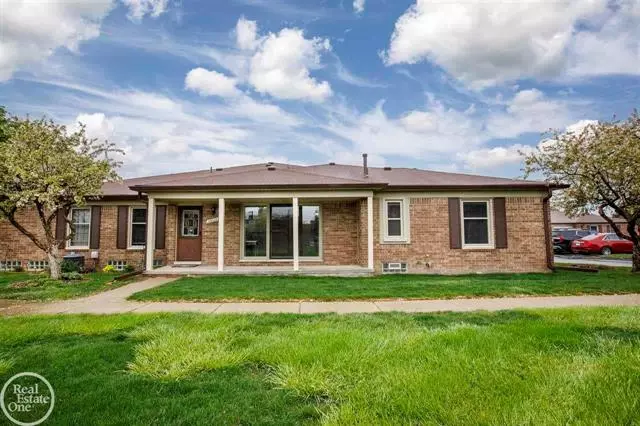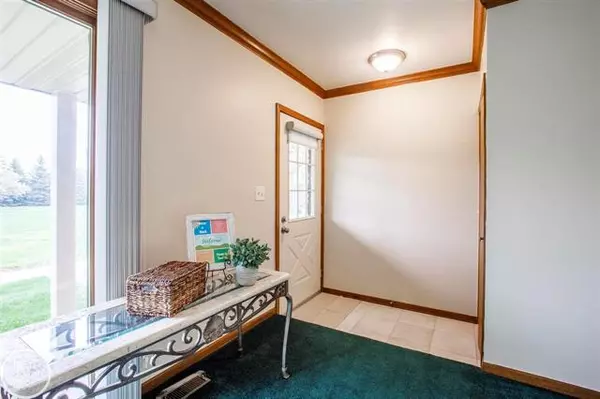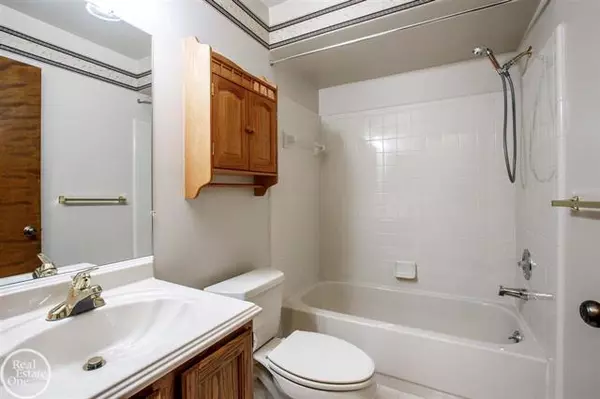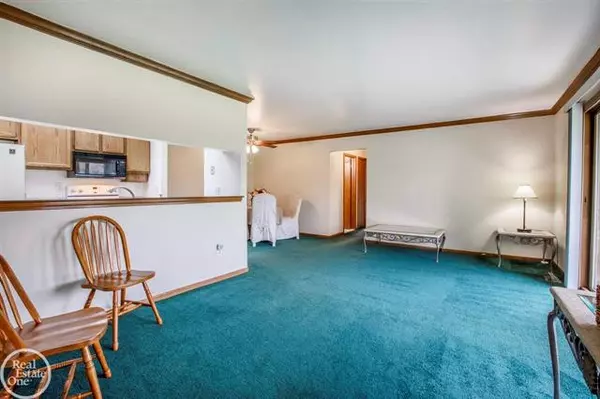$179,900
$164,900
9.1%For more information regarding the value of a property, please contact us for a free consultation.
2 Beds
2 Baths
1,170 SqFt
SOLD DATE : 05/25/2021
Key Details
Sold Price $179,900
Property Type Condo
Sub Type Ranch
Listing Status Sold
Purchase Type For Sale
Square Footage 1,170 sqft
Price per Sqft $153
Subdivision Heritage Place
MLS Listing ID 58050040463
Sold Date 05/25/21
Style Ranch
Bedrooms 2
Full Baths 2
HOA Fees $264/mo
HOA Y/N yes
Originating Board MiRealSource
Year Built 1985
Annual Tax Amount $1,344
Property Description
Come see this bright and sunny adorable ranch condo in the heart of Shelby Twp. with 2 BR, 2BA. Master has walk in closet and its own full bath. Has been well maintained clean and cared for. Kitchen is bright and clean with a huge skylight for natural light. Wall side windows, newer garage door and sump pump. First floor laundry features new washer and dryer. Open layout and huge 10ft door wall leading to the front porch and beautiful view of the courtyard. Attached tandem 2 car garage. All appliances included. A great community of friendly neighbors and the condo close and convenient to shopping and restaurants. Finish the large basement for an additional entertaining area! Utica Schools!
Location
State MI
County Macomb
Area Shelby Twp
Rooms
Other Rooms Living Room
Kitchen Dishwasher, Disposal, Dryer, Microwave, Range/Stove, Refrigerator, Washer
Interior
Interior Features High Spd Internet Avail
Hot Water Natural Gas
Heating Forced Air
Cooling Central Air
Fireplace no
Appliance Dishwasher, Disposal, Dryer, Microwave, Range/Stove, Refrigerator, Washer
Heat Source Natural Gas
Exterior
Exterior Feature Outside Lighting
Garage Attached
Garage Description 2 Car
Waterfront no
Porch Porch
Road Frontage Paved, Pub. Sidewalk
Garage yes
Building
Foundation Basement
Sewer Sewer-Sanitary
Water Municipal Water
Architectural Style Ranch
Level or Stories 1 Story
Structure Type Brick
Schools
School District Utica
Others
Pets Allowed Yes
Tax ID 0725226107
SqFt Source Measured
Acceptable Financing Cash, Conventional
Listing Terms Cash, Conventional
Financing Cash,Conventional
Read Less Info
Want to know what your home might be worth? Contact us for a FREE valuation!

Our team is ready to help you sell your home for the highest possible price ASAP

©2024 Realcomp II Ltd. Shareholders
Bought with Keller Williams Realty Lakeside

"My job is to find and attract mastery-based agents to the office, protect the culture, and make sure everyone is happy! "








