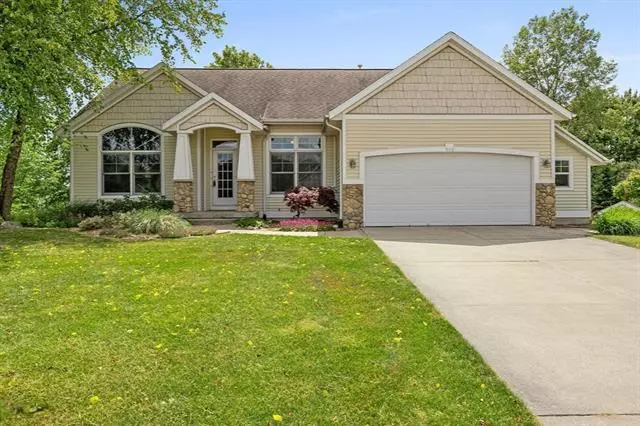$330,000
$334,900
1.5%For more information regarding the value of a property, please contact us for a free consultation.
4 Beds
3 Baths
1,500 SqFt
SOLD DATE : 07/31/2020
Key Details
Sold Price $330,000
Property Type Single Family Home
Sub Type Ranch
Listing Status Sold
Purchase Type For Sale
Square Footage 1,500 sqft
Price per Sqft $220
MLS Listing ID 65020023707
Sold Date 07/31/20
Style Ranch
Bedrooms 4
Full Baths 3
HOA Y/N no
Originating Board Greater Regional Alliance of REALTORS®
Year Built 2002
Annual Tax Amount $2,704
Lot Size 1.000 Acres
Acres 1.0
Lot Dimensions Irregular
Property Description
Wow! You are sure to fall in love with this house AND the location. This spacious 4-bed 3-bath Ranch is nestled right at the end of a cul-de-sac in Walker. It's a quick drive to the Standale for all your shopping and restaurants, not to mention only a 7 minute drive to downtown GR! The home features a family room with 14' ceilings, a gas fireplace, large center island, built-in pantry, main level laundry, and large master suite. Entertain your friends in the massive screened in 3-season room OR mix cocktails in the basement kitchenette and enjoy summer nights outside on the concrete patio. Come visit the open house this Saturday or schedule your private showing today! Please wear and mask and use hand sanitizer before and after showings.
Location
State MI
County Kent
Area Walker Twp
Direction Take Leonard to Sunset Hills. Head South on Sunset Hills until it dead ends. Home on the right.
Rooms
Kitchen Dishwasher, Microwave, Oven, Refrigerator
Interior
Interior Features Other, Wet Bar, Cable Available
Hot Water Natural Gas
Heating Forced Air
Cooling Ceiling Fan(s)
Fireplaces Type Gas
Fireplace yes
Appliance Dishwasher, Microwave, Oven, Refrigerator
Heat Source Natural Gas
Exterior
Parking Features Door Opener, Attached
Garage Description 2 Car
Roof Type Composition
Porch Patio, Porch, Porch - Wood/Screen Encl
Garage yes
Building
Lot Description Sprinkler(s)
Foundation Basement
Sewer Public Sewer (Sewer-Sanitary)
Water Public (Municipal)
Architectural Style Ranch
Level or Stories 1 Story
Structure Type Stone,Vinyl,Wood
Schools
School District Kenowa Hills
Others
Tax ID 411320177016
Acceptable Financing Cash, Conventional, FHA, VA, Other
Listing Terms Cash, Conventional, FHA, VA, Other
Financing Cash,Conventional,FHA,VA,Other
Read Less Info
Want to know what your home might be worth? Contact us for a FREE valuation!

Our team is ready to help you sell your home for the highest possible price ASAP

©2024 Realcomp II Ltd. Shareholders
Bought with Five Star Real Estate (Main)

"My job is to find and attract mastery-based agents to the office, protect the culture, and make sure everyone is happy! "



