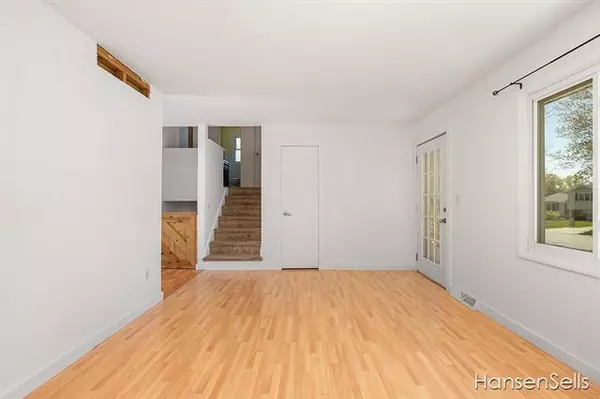$250,000
$250,000
For more information regarding the value of a property, please contact us for a free consultation.
4 Beds
2 Baths
848 SqFt
SOLD DATE : 06/25/2021
Key Details
Sold Price $250,000
Property Type Single Family Home
Listing Status Sold
Purchase Type For Sale
Square Footage 848 sqft
Price per Sqft $294
MLS Listing ID 65021017145
Sold Date 06/25/21
Bedrooms 4
Full Baths 2
Originating Board Greater Regional Alliance of REALTORS
Year Built 1972
Annual Tax Amount $2,866
Lot Size 0.260 Acres
Acres 0.26
Lot Dimensions 70 x 158.23
Property Description
This 4 bedroom 2 full bath home is perfectly located in walking distance to downtown Rockford as well as the White Pine Trail. The interior of the home has been freshly painted white, to go along with the new drywall throughout the lower levels. The Upstairs of the house has 2 bedrooms and 1 full bathroom while the main floor features the kitchen, small dinning area with a family-room. Downstairs you will see new drywall throughout along with 2 additional bedrooms and a brand new full bathroom! From this level you can go down one more into an unfinished area that could be a potential wet bar or family-room along with the laundry room and additional storage. Outside is a new driveway with a new garage built Nov of 2020. You will also find a workshop with power. Offers due Monday 5/17 1pmThis 4 bedroom 2 full bath home is perfectly located in walking distance to downtown Rockford as well as the White Pine Trail. The interior of the home has been freshly painted white, to go along with
Location
State MI
County Kent
Direction US 131 to Rockford 10 mile East to Oak, South to James, East to Helen, Home is on the right/West
Rooms
Other Rooms Bath - Full
Kitchen Dishwasher, Disposal, Dryer, Freezer, Microwave, Oven, Range/Stove, Refrigerator, Washer
Interior
Interior Features Other, Cable Available
Hot Water Natural Gas
Heating Forced Air
Cooling Attic Fan, Central Air
Heat Source Electric, Natural Gas
Exterior
Garage Detached
Garage Description 2 Car
Pool No
Roof Type Composition
Porch Deck, Patio
Garage 1
Building
Foundation Basement
Sewer Sewer-Sanitary, Sewer at Street
Water 3rd Party Unknown, Municipal Water, Water at Street
Warranty Yes
Level or Stories Tri-Level
Structure Type Aluminum
Schools
School District Rockford
Others
Tax ID 411001140004
Acceptable Financing Cash, Conventional, FHA, Rural Development, VA, Other
Listing Terms Cash, Conventional, FHA, Rural Development, VA, Other
Financing Cash,Conventional,FHA,Rural Development,VA,Other
Read Less Info
Want to know what your home might be worth? Contact us for a FREE valuation!

Our team is ready to help you sell your home for the highest possible price ASAP

©2024 Realcomp II Ltd. Shareholders
Bought with Five Star Real Estate

"My job is to find and attract mastery-based agents to the office, protect the culture, and make sure everyone is happy! "








